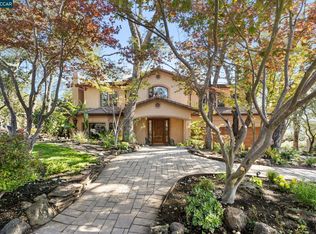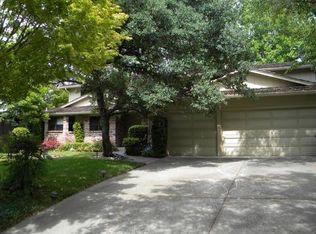Sold for $1,875,000
$1,875,000
361 Castle Crest Rd, Alamo, CA 94507
5beds
3,180sqft
Residential, Single Family Residence
Built in 1973
0.82 Acres Lot
$1,865,000 Zestimate®
$590/sqft
$5,996 Estimated rent
Home value
$1,865,000
$1.68M - $2.07M
$5,996/mo
Zestimate® history
Loading...
Owner options
Explore your selling options
What's special
Perched high above it all, 361 Castle Crest offers a front-row seat to every sunrise, every season, and every change in the light. Walls of windows frame sweeping vistas, creating a home that feels endlessly connected to nature, while offering manageable outdoor areas that complement your lifestyle. Inside, the layout adapts to you. On the main level, life flows easily like a single-story: the primary suite with a refreshed en-suite bath, two additional bedrooms, a bright kitchen with thoughtful updates, spacious living and family rooms, and a dining room designed to capture the view. Fresh paint and new carpet throughout complete the home’s polished, move-in ready feel. Downstairs, the home transforms. Need five full bedrooms and three baths? You’ve got them. Prefer a three-bedroom home with two separate office suites? Done. Want a single-story with a separate dedicated guest (or teen) level? It’s all here. 361 Castle Crest isn’t just a home; it’s a shape-shifter, designed to flex with your lifestyle today and tomorrow.
Zillow last checked: 8 hours ago
Listing updated: October 30, 2025 at 03:15am
Listed by:
Lauren Holloway DRE #01393592 925-285-1728,
Compass,
Rebecca Burns DRE #01952765 925-788-1203,
Compass
Bought with:
Carla Layton, DRE #01395619
Coldwell Banker Realty
Source: CCAR,MLS#: 41112308
Facts & features
Interior
Bedrooms & bathrooms
- Bedrooms: 5
- Bathrooms: 3
- Full bathrooms: 3
Bathroom
- Features: Solid Surface, Stall Shower, Tile, Updated Baths, Window
Kitchen
- Features: Breakfast Bar, Counter - Solid Surface, Dishwasher, Eat-in Kitchen, Gas Range/Cooktop, Microwave, Oven Built-in, Refrigerator, Updated Kitchen
Heating
- Forced Air
Cooling
- Central Air
Appliances
- Included: Dishwasher, Gas Range, Microwave, Oven, Refrigerator
- Laundry: Laundry Room, Common Area
Features
- Formal Dining Room, Breakfast Bar, Counter - Solid Surface, Updated Kitchen
- Flooring: Tile, Carpet
- Number of fireplaces: 1
- Fireplace features: Living Room
Interior area
- Total structure area: 3,180
- Total interior livable area: 3,180 sqft
Property
Parking
- Total spaces: 2
- Parking features: Attached
- Attached garage spaces: 2
Features
- Levels: Two
- Stories: 2
- Pool features: None
- Has view: Yes
- View description: Mountain(s), Panoramic
Lot
- Size: 0.82 Acres
- Features: Sloped Down, Dead End, Landscaped, Front Yard, Side Yard
Details
- Parcel number: 1883820118
- Special conditions: Standard
Construction
Type & style
- Home type: SingleFamily
- Architectural style: Traditional
- Property subtype: Residential, Single Family Residence
Materials
- Stone, Wood Siding
- Roof: Composition
Condition
- Existing
- New construction: No
- Year built: 1973
Utilities & green energy
- Electric: No Solar
- Sewer: Public Sewer
- Water: Public
Community & neighborhood
Location
- Region: Alamo
- Subdivision: Alamo
Price history
| Date | Event | Price |
|---|---|---|
| 10/27/2025 | Sold | $1,875,000$590/sqft |
Source: | ||
| 10/4/2025 | Pending sale | $1,875,000$590/sqft |
Source: | ||
| 9/22/2025 | Listed for sale | $1,875,000-1.3%$590/sqft |
Source: | ||
| 8/26/2025 | Listing removed | $1,899,000$597/sqft |
Source: | ||
| 8/21/2025 | Pending sale | $1,899,000$597/sqft |
Source: | ||
Public tax history
| Year | Property taxes | Tax assessment |
|---|---|---|
| 2025 | $8,980 +1.5% | $743,695 +2% |
| 2024 | $8,849 +2.5% | $729,114 +2% |
| 2023 | $8,630 +2.3% | $714,818 +2% |
Find assessor info on the county website
Neighborhood: 94507
Nearby schools
GreatSchools rating
- 7/10Murwood Elementary SchoolGrades: K-5Distance: 1.5 mi
- 7/10Walnut Creek Intermediate SchoolGrades: 6-8Distance: 3.3 mi
- 10/10Las Lomas High SchoolGrades: 9-12Distance: 2 mi
Schools provided by the listing agent
- District: Walnut Creek (925) 944-6850
Source: CCAR. This data may not be complete. We recommend contacting the local school district to confirm school assignments for this home.
Get a cash offer in 3 minutes
Find out how much your home could sell for in as little as 3 minutes with a no-obligation cash offer.
Estimated market value
$1,865,000

