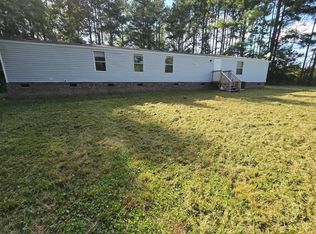Sold for $299,900
$299,900
361 Garner Rd, Franklinton, NC 27525
3beds
1,185sqft
Manufactured On Land, Residential, Manufactured Home
Built in 1992
4.19 Acres Lot
$309,800 Zestimate®
$253/sqft
$1,555 Estimated rent
Home value
$309,800
$260,000 - $369,000
$1,555/mo
Zestimate® history
Loading...
Owner options
Explore your selling options
What's special
Beautifully Updated Home on Over 4 Acres of Land! Enjoy an updates including new interior paint, a new concrete patio, new light fixtures, and new ceiling fans! This home offers privacy and functionality! Detached garage with storage room above is perfect for car enthusiasts! Separate 2 Car Carport offers extra storage space! Lot has 30 AMP RV Hookup with electricity and water! Rocking chair front porch welcomes you into a spacious family room with cozy fireplace! Eat-In Kitchen offers white cabinetry with new hardware which compliment fresh, neutral paint and hardy laminate floors. Enjoy additional privacy with split floorplan between owner suite and two additional bedroom options. Owner Suite features spacious private bathroom and walk-in closet. Get the best of outdoor living and entertaining on the spacious back deck and new concrete patio, which overlook the large, private lot! Front porch and back deck are to be re-stained/painted before close for a fresh appearance! Huge lot is perfect for keeping horses or chickens! This 4 acre lot is subdivided for easy development or sale opportunities!
Zillow last checked: 8 hours ago
Listing updated: October 28, 2025 at 12:32am
Listed by:
Ida Terbet 919-846-3212,
Coldwell Banker HPW
Bought with:
Karina Vielma Valderrama, 318447
Keystar Realty & Management LL
Source: Doorify MLS,MLS#: 10047037
Facts & features
Interior
Bedrooms & bathrooms
- Bedrooms: 3
- Bathrooms: 2
- Full bathrooms: 2
Heating
- Heat Pump
Cooling
- Heat Pump
Appliances
- Included: Dishwasher, Electric Range, Range, Range Hood, Refrigerator
- Laundry: Electric Dryer Hookup, Washer Hookup
Features
- Bathtub/Shower Combination, Ceiling Fan(s), Eat-in Kitchen, Pantry, Storage, Walk-In Closet(s)
- Flooring: Laminate
- Windows: Aluminum Frames
- Has fireplace: Yes
- Fireplace features: Family Room, Fireplace Screen, Gas Log
Interior area
- Total structure area: 1,185
- Total interior livable area: 1,185 sqft
- Finished area above ground: 1,185
- Finished area below ground: 0
Property
Parking
- Total spaces: 4
- Parking features: Carport, Detached Carport, Driveway, Garage, Garage Door Opener, Gravel, RV Access/Parking, Storage
- Garage spaces: 2
- Uncovered spaces: 2
Features
- Levels: One
- Stories: 1
- Patio & porch: Covered, Deck, Front Porch
- Exterior features: Private Yard, RV Hookup
- Has view: Yes
Lot
- Size: 4.19 Acres
- Features: Back Yard, Cul-De-Sac, Few Trees, Hardwood Trees, Landscaped, Subdivided
Details
- Additional structures: Outbuilding, Shed(s), Storage, Workshop
- Parcel number: 1855403674 & 1855403858
- Special conditions: Standard
Construction
Type & style
- Home type: MobileManufactured
- Architectural style: Traditional, Transitional
- Property subtype: Manufactured On Land, Residential, Manufactured Home
Materials
- Vinyl Siding
- Foundation: Block, Concrete Perimeter
- Roof: Asphalt, Shingle
Condition
- New construction: No
- Year built: 1992
Utilities & green energy
- Sewer: Septic Tank
- Water: Private, Well
Community & neighborhood
Location
- Region: Franklinton
- Subdivision: Kelcy Erin Heights
Other
Other facts
- Body type: Double Wide
Price history
| Date | Event | Price |
|---|---|---|
| 9/27/2024 | Sold | $299,900$253/sqft |
Source: | ||
| 8/21/2024 | Pending sale | $299,900$253/sqft |
Source: | ||
| 8/16/2024 | Listed for sale | $299,900+50%$253/sqft |
Source: | ||
| 2/24/2022 | Sold | $200,000-6.9%$169/sqft |
Source: | ||
| 2/10/2022 | Pending sale | $214,900$181/sqft |
Source: | ||
Public tax history
| Year | Property taxes | Tax assessment |
|---|---|---|
| 2025 | $1,371 +0.8% | $221,160 |
| 2024 | $1,360 +36.9% | $221,160 +116.7% |
| 2023 | $993 +2.1% | $102,080 |
Find assessor info on the county website
Neighborhood: 27525
Nearby schools
GreatSchools rating
- 3/10Franklinton ElementaryGrades: PK-5Distance: 1.2 mi
- 6/10Franklinton Middle SchoolGrades: 6-8Distance: 1.7 mi
- 6/10Franklinton HighGrades: 9-12Distance: 2.6 mi
Schools provided by the listing agent
- Elementary: Franklin - Franklinton
- Middle: Franklin - Franklinton
- High: Franklin - Franklinton
Source: Doorify MLS. This data may not be complete. We recommend contacting the local school district to confirm school assignments for this home.
Get a cash offer in 3 minutes
Find out how much your home could sell for in as little as 3 minutes with a no-obligation cash offer.
Estimated market value$309,800
Get a cash offer in 3 minutes
Find out how much your home could sell for in as little as 3 minutes with a no-obligation cash offer.
Estimated market value
$309,800
