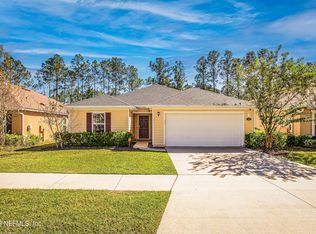A chance of a lifetime to enjoy a brand new home! This has all the upgrades you would want if you were purchasing - so take this opportunity to enjoy the benefits of renting this beautiful home. This home is located in Oakleaf Plantation @ Forest Hammock. Convenient access to the I-10 and I-295, minutes from the Oakleaf Town Center, 13 miles to NAS Jax and biking, hiking and camping @ Jennings State Forest. Your rent includes access to all the amenities Forest Hammock has to offer - Community Pool, Pavilion, Playground, Soccer Fields and Volley Ball Court. Across from the property is a Wild Life Preserve - so no neighbors across the street from your front door. Here's a plus - this home is zoned in the highly rated Clay County School System. This home has beautiful flooring throughout the main living area, bonus room and master suite. The bonus room is a plus, can be used for that extra space for a den, dining room, office or playroom, maybe an extra TV room! The interior is tastefully decorated with the new trendy greys, including the two guest bedrooms which are carpeted with deep grey tones and quartz counter tops. A front entry two car key less entry and large laundry area with a cubby for your laundry baskets and full size washer and dryer hook ups. The Master Suite has a larger than large walk in closet - plenty of room for everything! Also, not to be forgotten a modern flush mount ceiling fan. Walk into your master en suite with a dual vanity, upscale lighting, a large linen closet and a separate toilet area for privacy. Check out the deep oval bath tub with beautiful tile surround. The two guest bedrooms and bath are located on the opposite side of the master bedroom. Special features include, lush grey carpet and sliding closet doors. Both are equal in size. The kitchen and living area are equally impressive. This open concept space will accommodate all your furniture with room to spare. All the kitchen appliances are brand new and stainless, which include a glass top range that has a convection feature, French door refrigerator and dishwasher. The walk in pantry can handle just about anything you need to store. A unique feature of the kitchen is the side cabinet and counter space - might be great for your coffee bar! The craft style white cabinets are accented with crown molding. Additional features of the home include: water softener, key-less garage entry with two remotes, rain-bird irrigation system, fenced in back yard, free lawn maintenance service, wifi thermostat. Tenant is responsible a minimal monthly maintenance of the HVAC system and water softener. Ask Agent for details. HOA registration for Community Access may be required. PETS ALLOWED: Application Fee and Pet Rent required. No aggressive breeds. Showings must be scheduled 24 hours in advance. Schedule your showing soon. Applications can be completed online and are first come first serve: Complete your online application NOW to reserve this home: https pmpapply.com/property/jacksonville Contact us today for your personal tour of this great home - it will NOT last long! *$10 Filter Maintenance Fee Applies *$12.50 Renters Insurance Fee Applies All Homes Rented in As-Is Condition Call 904-520-4283 or 888-392-3525 to see this property. http www.JacksonvilePropertyManagementPros.com. Selling or Renting your home with Property Management Pros.com, EXCLUSIVE, UNMATCHED, 277 Point, Compound, & Hybrid, Marketing Systems is the answer. "We get results in "this market!" Rental Terms: Rent: $1,747, Application Fee: $75, Security Deposit: $1,747, Available Now Pet Policy: Cats allowed, Dogs allowed Contact us to schedule a showing.
This property is off market, which means it's not currently listed for sale or rent on Zillow. This may be different from what's available on other websites or public sources.
