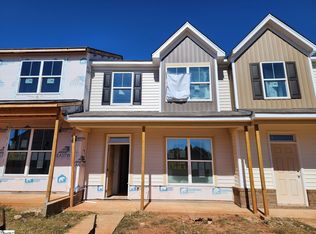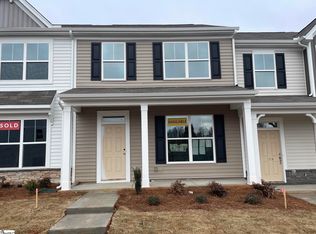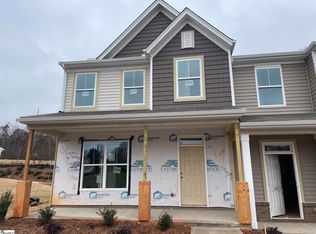Sold for $290,000
$290,000
361 Intrepid Ct, Greer, SC 29650
3beds
1,901sqft
Townhouse, Residential
Built in 2022
1,306.8 Square Feet Lot
$293,100 Zestimate®
$153/sqft
$1,997 Estimated rent
Home value
$293,100
$276,000 - $314,000
$1,997/mo
Zestimate® history
Loading...
Owner options
Explore your selling options
What's special
Welcome home to Lismore Village! Better than new, 361 Intrepid Ct is a beautiful, 2 year old end-unit townhome with tons of upgrades, Primary Suite on Main, and zoned for highly sought Award-winning Schools! Tucked away, deep in the new section of the community and backing to trees, this corner lot feels roomy and gives ultimate privacy. A cozy front porch exudes charm and ushers you into a wonderfully appointed interior. The open concept main level has been thoughtfully styled with crown molding, custom blinds, and luxury plank flooring. Features such as wainscoting and a new, modern lighted fan are appealing in the spacious Family Room. The granite center-island Kitchen is impressive and certain to be a gathering spot with its sleek stainless apppliances, pristine tile backsplash, and custom Pantry with a new French door! Beyond the Kitchen, you will love retreating to the impressive Owner's Suite that boasts extensive trim work, a custom sliding 'barn' door, and a tailored closet system. The personal Bath is gorgeous with its dual sink vanity and tiled shower with an upgraded rainhead faucet. Additionally, this floor has a Guest Half Bath and discreet Laundry. Expand your family time upstairs when you reach the fabulous open Loft that can be used as a terrific Lounge, Media, or Rec Room. Two sizeable Bedrooms, one with a custom closet system, share a centrally placed Hall Bath with an extended 2 sink vanity and tub/shower. Also of note, are additions such as the Attic Trap installed to insulate the pull down to the attic, an Air Filter box added to the HVAC, and the EZ Trap added to the HVAC drainline to help prevent water leaks and overflows! The location is ideal- just a few minutes to quaint downtown Greer, I-85, GSP International Airport, and the many shops and restaurants on Pelham and I-85. Schedule a private tour today!
Zillow last checked: 8 hours ago
Listing updated: April 07, 2025 at 08:49am
Listed by:
Nancy Bachour 864-616-0072,
Carolina Moves, LLC
Bought with:
Matt Keenhold
Bachtel Realty Group
Source: Greater Greenville AOR,MLS#: 1548045
Facts & features
Interior
Bedrooms & bathrooms
- Bedrooms: 3
- Bathrooms: 3
- Full bathrooms: 2
- 1/2 bathrooms: 1
- Main level bathrooms: 1
- Main level bedrooms: 1
Primary bedroom
- Area: 210
- Dimensions: 15 x 14
Bedroom 2
- Area: 165
- Dimensions: 15 x 11
Bedroom 3
- Area: 160
- Dimensions: 16 x 10
Primary bathroom
- Features: Double Sink, Full Bath, Shower Only, Walk-In Closet(s)
- Level: Main
Family room
- Area: 182
- Dimensions: 14 x 13
Kitchen
- Area: 182
- Dimensions: 14 x 13
Bonus room
- Area: 160
- Dimensions: 16 x 10
Heating
- Natural Gas, Damper Controlled
Cooling
- Central Air, Electric, Damper Controlled
Appliances
- Included: Dishwasher, Disposal, Electric Oven, Free-Standing Electric Range, Range, Microwave, Electric Water Heater
- Laundry: 1st Floor, Laundry Closet, Electric Dryer Hookup, Washer Hookup
Features
- High Ceilings, Ceiling Fan(s), Ceiling Smooth, Granite Counters, Open Floorplan, Walk-In Closet(s), Countertops-Other, Pantry
- Flooring: Carpet, Luxury Vinyl
- Windows: Tilt Out Windows, Window Treatments
- Basement: None
- Attic: Pull Down Stairs,Storage
- Number of fireplaces: 1
- Fireplace features: None
Interior area
- Total structure area: 1,901
- Total interior livable area: 1,901 sqft
Property
Parking
- Parking features: See Remarks, Assigned
Features
- Levels: Two
- Stories: 2
- Patio & porch: Front Porch
Lot
- Size: 1,306 sqft
- Dimensions: 24 x 60 x 24 x 60
- Features: Corner Lot, Sprklr In Grnd-Full Yard, 1/2 Acre or Less
Details
- Parcel number: 0535230108900
Construction
Type & style
- Home type: Townhouse
- Architectural style: Traditional,Craftsman
- Property subtype: Townhouse, Residential
Materials
- Vinyl Siding
- Foundation: Slab
- Roof: Composition
Condition
- Year built: 2022
Utilities & green energy
- Sewer: Public Sewer
- Water: Public
- Utilities for property: Cable Available
Community & neighborhood
Security
- Security features: Security System Owned, Smoke Detector(s)
Community
- Community features: Common Areas, Sidewalks, Lawn Maintenance
Location
- Region: Greer
- Subdivision: Lismore Village
Price history
| Date | Event | Price |
|---|---|---|
| 4/4/2025 | Sold | $290,000-3.3%$153/sqft |
Source: | ||
| 2/27/2025 | Pending sale | $299,900$158/sqft |
Source: | ||
| 2/13/2025 | Price change | $299,900-3.3%$158/sqft |
Source: | ||
| 1/17/2025 | Listed for sale | $310,000+10.7%$163/sqft |
Source: | ||
| 12/30/2022 | Sold | $280,000$147/sqft |
Source: Public Record Report a problem | ||
Public tax history
| Year | Property taxes | Tax assessment |
|---|---|---|
| 2024 | $2,670 +4.9% | $266,590 |
| 2023 | $2,547 +3371.4% | $266,590 +1140% |
| 2022 | $73 +8.2% | $21,500 |
Find assessor info on the county website
Neighborhood: 29650
Nearby schools
GreatSchools rating
- 9/10Brushy Creek Elementary SchoolGrades: PK-5Distance: 2.5 mi
- 5/10Riverside Middle SchoolGrades: 6-8Distance: 0.9 mi
- 10/10Riverside High SchoolGrades: 9-12Distance: 0.7 mi
Schools provided by the listing agent
- Elementary: Brushy Creek
- Middle: Riverside
- High: Riverside
Source: Greater Greenville AOR. This data may not be complete. We recommend contacting the local school district to confirm school assignments for this home.
Get a cash offer in 3 minutes
Find out how much your home could sell for in as little as 3 minutes with a no-obligation cash offer.
Estimated market value
$293,100


