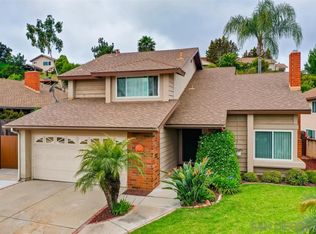Sold for $1,075,000 on 07/31/25
Listing Provided by:
Suzann Peterson DRE #01423741 suzannp@cox.net,
First Team Real Estate,
Cristi Island DRE #02067185 916-504-0455,
First Team Real Estate
Bought with: Coldwell Banker Realty
$1,075,000
361 Mainsail Rd, Oceanside, CA 92054
4beds
1,672sqft
Single Family Residence
Built in 1980
10,887 Square Feet Lot
$1,074,400 Zestimate®
$643/sqft
$4,735 Estimated rent
Home value
$1,074,400
$988,000 - $1.17M
$4,735/mo
Zestimate® history
Loading...
Owner options
Explore your selling options
What's special
Welcome home to this spacious one-story ranch-style home, located in the much sought after Sea Mesa neighborhood. There are 4 bedrooms, with one perfectly set up for an office, 2 bathrooms which have recently been remodeled, spacious living room, separate dining room and family room. The newly updated kitchen offers new cabinetry, countertops and appliances. Very open and bright floorplan with can lighting, upgraded electrical and newer vinyl windows and sliders. Nearly $100K of upgrades. All freshly painted. Spacious backyard with a sloped back area to build a terrace. 2 car attached garage and a large side yard with potential for RV or boat parking. Located just minutes from the beach, restaurants, shopping, freeway and schools. Significant Price Correction 6/17/25
Zillow last checked: 8 hours ago
Listing updated: August 01, 2025 at 09:37am
Listing Provided by:
Suzann Peterson DRE #01423741 suzannp@cox.net,
First Team Real Estate,
Cristi Island DRE #02067185 916-504-0455,
First Team Real Estate
Bought with:
Bryce Carrier, DRE #01954932
Coldwell Banker Realty
Source: CRMLS,MLS#: NDP2503569 Originating MLS: California Regional MLS (North San Diego County & Pacific Southwest AORs)
Originating MLS: California Regional MLS (North San Diego County & Pacific Southwest AORs)
Facts & features
Interior
Bedrooms & bathrooms
- Bedrooms: 4
- Bathrooms: 2
- Full bathrooms: 2
- Main level bathrooms: 2
- Main level bedrooms: 4
Primary bedroom
- Features: Main Level Primary
Bedroom
- Features: All Bedrooms Down
Bedroom
- Features: Bedroom on Main Level
Cooling
- See Remarks
Appliances
- Included: Dishwasher, Electric Oven, Electric Range, Disposal, Gas Water Heater, Refrigerator
- Laundry: In Garage
Features
- All Bedrooms Down, Bedroom on Main Level, Main Level Primary
- Has fireplace: Yes
- Fireplace features: Multi-Sided
- Common walls with other units/homes: No Common Walls
Interior area
- Total interior livable area: 1,672 sqft
Property
Parking
- Total spaces: 2
- Parking features: Garage - Attached
- Attached garage spaces: 2
Features
- Levels: One
- Stories: 1
- Entry location: 1
- Pool features: None
- Has view: Yes
Lot
- Size: 10,887 sqft
- Features: Yard
Details
- Parcel number: 1624422800
- Zoning: R1
- Special conditions: Trust
Construction
Type & style
- Home type: SingleFamily
- Property subtype: Single Family Residence
Condition
- Year built: 1980
Utilities & green energy
- Sewer: Public Sewer
Community & neighborhood
Community
- Community features: Sidewalks
Location
- Region: Oceanside
Other
Other facts
- Listing terms: Cash,Conventional,FHA,VA Loan
Price history
| Date | Event | Price |
|---|---|---|
| 7/31/2025 | Sold | $1,075,000-2%$643/sqft |
Source: | ||
| 7/12/2025 | Pending sale | $1,097,000$656/sqft |
Source: | ||
| 6/17/2025 | Price change | $1,097,000-3.7%$656/sqft |
Source: | ||
| 5/22/2025 | Price change | $1,139,000-2.2%$681/sqft |
Source: | ||
| 4/19/2025 | Listed for sale | $1,165,000$697/sqft |
Source: | ||
Public tax history
| Year | Property taxes | Tax assessment |
|---|---|---|
| 2025 | $2,492 +2% | $218,306 +2% |
| 2024 | $2,444 +3.2% | $214,027 +2% |
| 2023 | $2,369 +5% | $209,832 +2% |
Find assessor info on the county website
Neighborhood: Loma Alta
Nearby schools
GreatSchools rating
- 7/10Pablo TAC School of the ArtsGrades: K-5Distance: 0.7 mi
- 7/10Lincoln Middle SchoolGrades: 6-8Distance: 1.6 mi
- 5/10Oceanside High SchoolGrades: 9-12Distance: 2.2 mi
Get a cash offer in 3 minutes
Find out how much your home could sell for in as little as 3 minutes with a no-obligation cash offer.
Estimated market value
$1,074,400
Get a cash offer in 3 minutes
Find out how much your home could sell for in as little as 3 minutes with a no-obligation cash offer.
Estimated market value
$1,074,400
