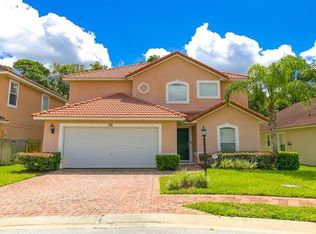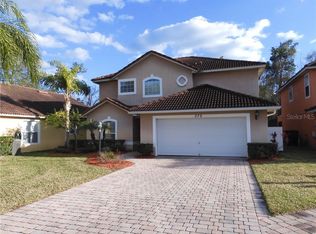Sold for $437,000
$437,000
361 Mockingbird Rd, Davenport, FL 33896
5beds
2,170sqft
Single Family Residence
Built in 2005
8,233 Square Feet Lot
$413,800 Zestimate®
$201/sqft
$2,832 Estimated rent
Home value
$413,800
$372,000 - $463,000
$2,832/mo
Zestimate® history
Loading...
Owner options
Explore your selling options
What's special
# Location, Location, Location! Fully FURNISHED!!! Welcome to your dream home! This stunning 5-bedroom, 3-bathroom house with a balcony and pool is everything you've been looking for. Situated in a beautiful, well-maintained community, it offers a perfect haven for any homeowner. ## Key Features: - *Master Suite: Enjoy the tranquility of the master suite, complete with a balcony overlooking the large screened-in pool area, making outdoor living as convenient as indoor living. - *Downstairs: - Elegant dining room - Spacious eat-in kitchen with two-toned cabinets - Large living/family room - Convenient access from both the living room and kitchen to the outdoor screened-in pool and yard area - First-floor bedroom, perfect for parents or grandparents, with no need for stairs - *Upstair: three additional bedrooms, providing ample space for family and guests - *Outdoor Living:* The expansive screened-in pool area is ideal for relaxation and entertaining - *Prime Location:Less than a 20-minute drive to Disney and Old Town Kissimmee - *Rental Opportunity:* This property is also perfect for short-term rentals, offering a great potential for additional income. Don't miss out on this fantastic home!
Zillow last checked: 8 hours ago
Listing updated: August 27, 2024 at 07:26am
Listing Provided by:
Aracelis Albarran 407-574-9222,
LPT REALTY, LLC 877-366-2213,
Lourdes Campo 407-580-6801,
LPT REALTY, LLC
Bought with:
Kevin Spencer PA, 3053790
PARKSIDE PROPERTIES, LLC
Source: Stellar MLS,MLS#: S5106390 Originating MLS: Orlando Regional
Originating MLS: Orlando Regional

Facts & features
Interior
Bedrooms & bathrooms
- Bedrooms: 5
- Bathrooms: 3
- Full bathrooms: 3
Other
- Features: Built-in Closet
- Level: First
Primary bedroom
- Features: Walk-In Closet(s)
- Level: Second
- Dimensions: 16x12
Bedroom 3
- Features: Built-in Closet
- Level: Second
- Dimensions: 12x12
Bedroom 4
- Features: Built-in Closet
- Level: Second
- Dimensions: 12x12
Bedroom 5
- Features: Built-in Closet
- Level: Second
- Dimensions: 11x9
Primary bathroom
- Level: Second
- Dimensions: 13x11
Bathroom 2
- Features: Built-in Closet
- Level: First
Bathroom 3
- Level: Second
Dining room
- Level: First
- Dimensions: 13x11
Kitchen
- Level: First
- Dimensions: 22x14
Living room
- Level: First
- Dimensions: 17x13
Heating
- Electric
Cooling
- Central Air
Appliances
- Included: Dishwasher, Disposal, Dryer, Electric Water Heater, Microwave, Range, Refrigerator, Washer
- Laundry: In Garage
Features
- Eating Space In Kitchen, PrimaryBedroom Upstairs, Thermostat, Walk-In Closet(s)
- Flooring: Carpet, Ceramic Tile
- Has fireplace: No
Interior area
- Total structure area: 2,914
- Total interior livable area: 2,170 sqft
Property
Parking
- Total spaces: 2
- Parking features: Garage - Attached
- Attached garage spaces: 2
Features
- Levels: Two
- Stories: 2
- Exterior features: Balcony, Rain Gutters
- Has private pool: Yes
- Pool features: Heated, In Ground, Lighting
Lot
- Size: 8,233 sqft
Details
- Parcel number: 272602701010000240
- Special conditions: None
Construction
Type & style
- Home type: SingleFamily
- Property subtype: Single Family Residence
Materials
- Block, Wood Frame
- Foundation: Slab
- Roof: Tile
Condition
- New construction: No
- Year built: 2005
Utilities & green energy
- Sewer: Public Sewer
- Water: Public
- Utilities for property: Cable Available, Electricity Available, Electricity Connected, Sewer Connected, Water Connected
Community & neighborhood
Location
- Region: Davenport
- Subdivision: LAKE WILSON PRESERVE
HOA & financial
HOA
- Has HOA: Yes
- HOA fee: $168 monthly
- Association name: Lake Wilson Preserve HOA
- Association phone: 863-688-1725
Other fees
- Pet fee: $0 monthly
Other financial information
- Total actual rent: 0
Other
Other facts
- Listing terms: Cash,Conventional,FHA,Other,VA Loan
- Ownership: Fee Simple
- Road surface type: Asphalt
Price history
| Date | Event | Price |
|---|---|---|
| 8/23/2024 | Sold | $437,000-2.7%$201/sqft |
Source: | ||
| 7/14/2024 | Pending sale | $449,000$207/sqft |
Source: | ||
| 7/8/2024 | Price change | $449,000-2.2%$207/sqft |
Source: | ||
| 6/11/2024 | Listed for sale | $459,000-0.8%$212/sqft |
Source: | ||
| 6/7/2024 | Listing removed | -- |
Source: | ||
Public tax history
| Year | Property taxes | Tax assessment |
|---|---|---|
| 2024 | $4,373 +75.7% | $337,876 +47.3% |
| 2023 | $2,489 +2.3% | $229,424 +3% |
| 2022 | $2,433 -0.7% | $222,742 +3% |
Find assessor info on the county website
Neighborhood: Loughman
Nearby schools
GreatSchools rating
- 2/10Loughman Oaks Elementary SchoolGrades: PK-5Distance: 2.8 mi
- 3/10Shelley S. Boone Middle SchoolGrades: 6-8Distance: 11 mi
- 2/10Davenport High SchoolGrades: 9-12Distance: 2.1 mi
Get a cash offer in 3 minutes
Find out how much your home could sell for in as little as 3 minutes with a no-obligation cash offer.
Estimated market value
$413,800

