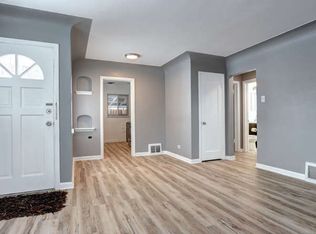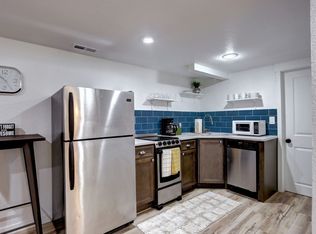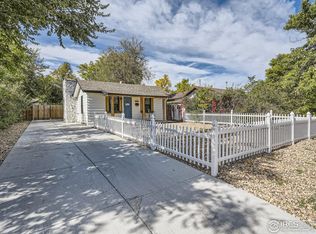Sold for $485,000
$485,000
361 N Raleigh Street, Denver, CO 80219
4beds
1,534sqft
Single Family Residence
Built in 1951
6,150 Square Feet Lot
$468,000 Zestimate®
$316/sqft
$2,708 Estimated rent
Home value
$468,000
$440,000 - $496,000
$2,708/mo
Zestimate® history
Loading...
Owner options
Explore your selling options
What's special
Calling all house hackers, investors or those planning for multi-generational living! This single family home has private access to a basement unit ADU, creating two, 2 bedroom, 1 bathroom spaces with private laundry in each unit. The 2019 renovation consisted of the following: Vinyl plank installed throughout, kitchen cabinets, quartz counters, bath vanities, tile upstairs, light/ plumbing fixtures, egress windows, AC (upstairs), and 2 furnaces for independent climate control. The outdoor spaces offers opportunity for the next owner to force appreciation with landscaping and/or adding a garage.
The basement is vacant and available for showings. The upstairs unit is rented through October 31, 2025 at $1795/ month.
Here is an opportunity to offset your mortgage by over 50% or acquire a turnkey rental. The property may be eligible as a future short term rental (airbnb) pending the city of Denver ordinance and future use of the home. Buyer and Buyers agent to verify eligibility. This home is currently licensed as a long term rental home and has been inspected per Denver County requirements.
Listing agent is part of the selling entity.
Zillow last checked: 8 hours ago
Listing updated: September 05, 2025 at 07:55pm
Listed by:
Mycah Healey 720-261-7278 Mycah@Healey-re.com,
MODUS Real Estate
Bought with:
Samuel Farley, 100095746
eXp Realty, LLC
Source: REcolorado,MLS#: 7333016
Facts & features
Interior
Bedrooms & bathrooms
- Bedrooms: 4
- Bathrooms: 2
- Full bathrooms: 1
- 3/4 bathrooms: 1
- Main level bathrooms: 1
- Main level bedrooms: 2
Bedroom
- Level: Main
Bedroom
- Level: Main
Bedroom
- Level: Basement
Bedroom
- Level: Basement
Bathroom
- Level: Main
Bathroom
- Level: Basement
Dining room
- Level: Main
Kitchen
- Level: Main
Kitchen
- Level: Basement
Living room
- Level: Main
Living room
- Level: Basement
Heating
- Forced Air
Cooling
- Central Air, None
Appliances
- Included: Dishwasher, Disposal, Dryer, Microwave, Oven, Refrigerator, Washer
Features
- Ceiling Fan(s)
- Flooring: Carpet, Tile, Vinyl
- Basement: Finished,Full
Interior area
- Total structure area: 1,534
- Total interior livable area: 1,534 sqft
- Finished area above ground: 767
- Finished area below ground: 0
Property
Parking
- Total spaces: 2
- Details: Off Street Spaces: 2
Features
- Levels: One
- Stories: 1
- Patio & porch: Covered, Deck, Front Porch
- Exterior features: Private Yard
- Fencing: Full
Lot
- Size: 6,150 sqft
Details
- Parcel number: 507123016
- Special conditions: Standard
Construction
Type & style
- Home type: SingleFamily
- Property subtype: Single Family Residence
Materials
- Frame, Vinyl Siding
Condition
- Updated/Remodeled
- Year built: 1951
Utilities & green energy
- Electric: 220 Volts
- Sewer: Public Sewer
- Water: Public
- Utilities for property: Electricity Connected, Natural Gas Connected, Phone Available
Community & neighborhood
Security
- Security features: Carbon Monoxide Detector(s), Smoke Detector(s)
Location
- Region: Denver
- Subdivision: Barnum
Other
Other facts
- Listing terms: 1031 Exchange,Cash,Conventional,FHA,Other,Owner Will Carry,Private Financing Available
- Ownership: Corporation/Trust
Price history
| Date | Event | Price |
|---|---|---|
| 9/5/2025 | Sold | $485,000-2.8%$316/sqft |
Source: | ||
| 8/8/2025 | Pending sale | $499,000$325/sqft |
Source: | ||
| 8/8/2025 | Listing removed | $499,000$325/sqft |
Source: | ||
| 7/7/2025 | Price change | $499,000-5.8%$325/sqft |
Source: | ||
| 6/27/2025 | Listed for sale | $530,000+71%$346/sqft |
Source: | ||
Public tax history
| Year | Property taxes | Tax assessment |
|---|---|---|
| 2024 | $2,223 +24.2% | $28,690 -9.4% |
| 2023 | $1,789 +3.6% | $31,670 +40.8% |
| 2022 | $1,727 +18.4% | $22,500 -2.8% |
Find assessor info on the county website
Neighborhood: Barnum West
Nearby schools
GreatSchools rating
- 5/10Newlon Elementary SchoolGrades: PK-5Distance: 0.2 mi
- 4/10Kepner Beacon Middle SchoolGrades: 6-8Distance: 1.7 mi
- 3/10West High SchoolGrades: 9-12Distance: 2.6 mi
Schools provided by the listing agent
- Elementary: Newlon
- Middle: Strive Westwood
- High: Abraham Lincoln
- District: Denver 1
Source: REcolorado. This data may not be complete. We recommend contacting the local school district to confirm school assignments for this home.
Get pre-qualified for a loan
At Zillow Home Loans, we can pre-qualify you in as little as 5 minutes with no impact to your credit score.An equal housing lender. NMLS #10287.
Sell with ease on Zillow
Get a Zillow Showcase℠ listing at no additional cost and you could sell for —faster.
$468,000
2% more+$9,360
With Zillow Showcase(estimated)$477,360


