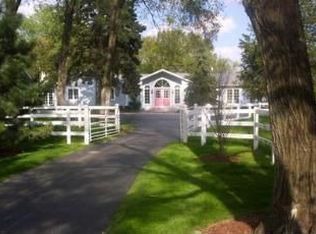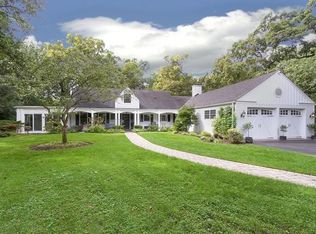Closed
$2,000,000
361 Ridge Rd, Barrington Hills, IL 60010
6beds
11,812sqft
Single Family Residence
Built in 1990
5 Acres Lot
$2,499,000 Zestimate®
$169/sqft
$7,236 Estimated rent
Home value
$2,499,000
$2.37M - $2.62M
$7,236/mo
Zestimate® history
Loading...
Owner options
Explore your selling options
What's special
Rarely will you find such a majestic estate that offers grandeur, without sacrificing the warmth that invites family and friends to fill it with love and laughter. The 11,000+ sq. ft. home, situated on 5 acres has 6 bedrooms and 8 bathrooms. 15 additional acres available! The long, winding driveway bordered by beautiful trees that creates privacy thanks to Mother Nature! The spectacular grounds are a nature lover's paradise. 26 flowering trees and $500K of landscaping, by Brickman Landscape Designers, was thoughtfully planned with perennials and trees to ensure something is always blooming; from spring blossoms, to lush summer growth, to an explosion of fall colors from the surrounding treescape. Landscaping is professionally maintained by Mariani Landscape Design. Enjoy the idyllic views not only from the outside Terrace, Blue Stone patios, and Juliet Balcony off the living room, but also from interior rooms, through massive windows and French doors that flood the home with natural light. From the time you enter the elegant 2-story foyer, throughout every room of the home, you will be struck by the architectural design features made famous by Robert Parker Coffin. Just one example is the signature "Coffin" wooden doors from the dining room and family room. When closed, they create privacy in the family room and dining room. When opened, they "disappear" by blending into the adjacent walls and woodwork, creating a streamlined appearance. Notice the meticulous attention to detail, like the solid wood doors, oak hardwood floors, custom made crown moldings, etched glass windows, Waterford crystal light fixtures, pickled solid cherry kitchen cabinets, natural marble in the primary suite bathroom, walk-in cedar closet in the upstairs hallway, coach front entrance that was built using authentic old Chicago street paver bricks. The kitchen is a gourmet cook's delight with a large island, butler's pantry, walk-in pantry, desk area, eating area with coffered ceiling, high-end appliances and convenient access to the built-in exterior grill area. The separate dining room, featuring alcoves to display your treasures, is perfect for family gatherings or dinner parties. The 2-story Family Room, features gorgeous ceiling arched beams, wet bar, custom built-ins and a beautiful fireplace that gives this room a warm and inviting ambiance. The living room has 3 sets of French doors leading to the balcony, offering a spectacular view of the beautiful back landscaping and tranquil pond. The main floor library, built with gleaming cherry wood, has a fireplace, walk-in closet and adjacent full bath, creating a gracious home office or place for solitude. Upstairs you'll find the primary bedroom suite, with fireplace, sitting area, and luxurious bathroom with natural marble, dual vanities, walk-in closets, shower, separate water closet, and large jetted tub. Down the hallway to the other bedrooms, there's a Juliet balcony overlooking the Family Room . The 2nd and 3rd bedroom share a Jack and Jill bathroom. The 4th bedroom has its own private ensuite bath. Down the hallway is a fantastic guest or in-law apartment with a full kitchen, living room, bedroom, and full bath. The 10-year old walk out lower level was designed by architect Linda Grubb & finished by John Tiedman to maintain the architectural integrity of the rest of the home. It has full kitchen, eating bar, and lounge seating area with fireplace and French doors. There's also a separate large recreation room. Wool carpeted media room, with custom designed light blocking draperies for movies or video gaming. The wine cellar will please the wine connoisseur. Lower level 6th bedroom or exercise room with a full bath. Barrington 220 district schools, convenient proximity to restaurants, shopping, entertainment and expressways add to the appeal of this home. Newer roof, HVAC, water heaters, driveway, copper gutters, water softener. Central vac. Generator programmable by room. Must see
Zillow last checked: 8 hours ago
Listing updated: August 01, 2024 at 12:15pm
Listing courtesy of:
Dean Tubekis 847-541-5000,
Coldwell Banker Realty
Bought with:
Meg Likus
Dream Town Real Estate
Source: MRED as distributed by MLS GRID,MLS#: 12058035
Facts & features
Interior
Bedrooms & bathrooms
- Bedrooms: 6
- Bathrooms: 8
- Full bathrooms: 6
- 1/2 bathrooms: 2
Primary bedroom
- Features: Flooring (Hardwood), Bathroom (Full)
- Level: Second
- Area: 390 Square Feet
- Dimensions: 26X15
Bedroom 2
- Features: Flooring (Hardwood)
- Level: Second
- Area: 399 Square Feet
- Dimensions: 19X21
Bedroom 3
- Features: Flooring (Hardwood)
- Level: Second
- Area: 238 Square Feet
- Dimensions: 14X17
Bedroom 4
- Features: Flooring (Hardwood)
- Level: Second
- Area: 225 Square Feet
- Dimensions: 15X15
Bedroom 5
- Features: Flooring (Hardwood)
- Level: Second
- Area: 228 Square Feet
- Dimensions: 19X12
Bedroom 6
- Features: Flooring (Carpet)
- Level: Basement
- Area: 208 Square Feet
- Dimensions: 16X13
Breakfast room
- Features: Flooring (Hardwood)
- Level: Main
- Area: 320 Square Feet
- Dimensions: 16X20
Dining room
- Features: Flooring (Hardwood)
- Level: Main
- Area: 368 Square Feet
- Dimensions: 16X23
Eating area
- Level: Basement
- Area: 19 Square Feet
- Dimensions: 19X1
Family room
- Features: Flooring (Hardwood)
- Level: Main
- Area: 735 Square Feet
- Dimensions: 21X35
Great room
- Features: Flooring (Porcelain Tile)
- Level: Basement
- Area: 468 Square Feet
- Dimensions: 26X18
Kitchen
- Features: Kitchen (Island, Pantry-Butler, Pantry-Walk-in, Breakfast Room), Flooring (Hardwood)
- Level: Main
- Area: 396 Square Feet
- Dimensions: 22X18
Kitchen 2nd
- Level: Basement
- Area: 216 Square Feet
- Dimensions: 12X18
Laundry
- Features: Flooring (Ceramic Tile)
- Level: Main
- Area: 104 Square Feet
- Dimensions: 13X8
Library
- Features: Flooring (Hardwood)
- Level: Main
- Area: 345 Square Feet
- Dimensions: 15X23
Living room
- Features: Flooring (Hardwood)
- Level: Main
- Area: 416 Square Feet
- Dimensions: 26X16
Media room
- Features: Flooring (Carpet)
- Level: Basement
- Area: 440 Square Feet
- Dimensions: 20X22
Recreation room
- Level: Basement
- Area: 1248 Square Feet
- Dimensions: 39X32
Sitting room
- Features: Flooring (Hardwood)
- Level: Second
- Area: 308 Square Feet
- Dimensions: 22X14
Heating
- Natural Gas
Cooling
- Central Air
Appliances
- Laundry: Main Level
Features
- Cathedral Ceiling(s), Wet Bar, In-Law Floorplan, 1st Floor Full Bath, Built-in Features, Walk-In Closet(s), Bookcases, Coffered Ceiling(s), Beamed Ceilings, Special Millwork
- Flooring: Hardwood
- Basement: Finished,Exterior Entry,Full,Walk-Out Access
- Number of fireplaces: 5
- Fireplace features: Family Room, Living Room, Master Bedroom, Basement, Den/Library
Interior area
- Total structure area: 11,812
- Total interior livable area: 11,812 sqft
Property
Parking
- Total spaces: 4
- Parking features: Garage Door Opener, On Site, Garage Owned, Attached, Garage
- Attached garage spaces: 4
- Has uncovered spaces: Yes
Accessibility
- Accessibility features: No Disability Access
Features
- Stories: 2
- Patio & porch: Patio
- Exterior features: Balcony
Lot
- Size: 5 Acres
- Dimensions: 284.9X629.5X284.8X634.1
Details
- Parcel number: 13281010030000
- Special conditions: List Broker Must Accompany
Construction
Type & style
- Home type: SingleFamily
- Property subtype: Single Family Residence
Materials
- Brick
Condition
- New construction: No
- Year built: 1990
Utilities & green energy
- Sewer: Septic Tank
- Water: Well
Community & neighborhood
Community
- Community features: Horse-Riding Trails, Lake
Location
- Region: Barrington Hills
HOA & financial
HOA
- Services included: None
Other
Other facts
- Listing terms: Conventional
- Ownership: Fee Simple
Price history
| Date | Event | Price |
|---|---|---|
| 12/21/2025 | Listing removed | $2,650,000$224/sqft |
Source: | ||
| 11/14/2025 | Listed for sale | $2,650,000-3.6%$224/sqft |
Source: | ||
| 11/4/2025 | Listing removed | $2,750,000$233/sqft |
Source: | ||
| 10/14/2025 | Listing removed | $2,750,000$233/sqft |
Source: | ||
| 9/6/2025 | Contingent | $2,750,000$233/sqft |
Source: | ||
Public tax history
| Year | Property taxes | Tax assessment |
|---|---|---|
| 2023 | $47,115 +36.9% | $640,420 +5.6% |
| 2022 | $34,404 +0.9% | $606,427 +38.5% |
| 2021 | $34,102 +1.3% | $438,010 +2% |
Find assessor info on the county website
Neighborhood: 60010
Nearby schools
GreatSchools rating
- 7/10Countryside Elementary SchoolGrades: K-5Distance: 2.2 mi
- 8/10Barrington Middle School StationGrades: 6-8Distance: 4.4 mi
- 10/10Barrington High SchoolGrades: 9-12Distance: 2.7 mi
Schools provided by the listing agent
- Elementary: Countryside Elementary School
- Middle: Barrington Middle School-Station
- High: Barrington High School
- District: 220
Source: MRED as distributed by MLS GRID. This data may not be complete. We recommend contacting the local school district to confirm school assignments for this home.
Sell for more on Zillow
Get a free Zillow Showcase℠ listing and you could sell for .
$2,499,000
2% more+ $49,980
With Zillow Showcase(estimated)
$2,548,980
