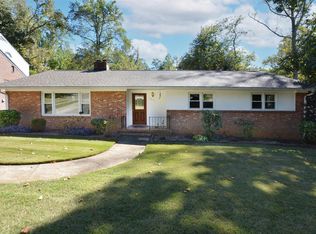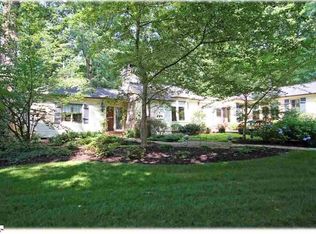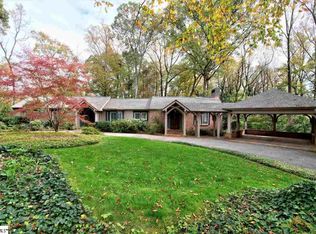Sold for $1,125,000
$1,125,000
361 Riverside Dr, Greenville, SC 29605
4beds
4,129sqft
Single Family Residence, Residential
Built in 1940
0.28 Acres Lot
$1,112,400 Zestimate®
$272/sqft
$4,084 Estimated rent
Home value
$1,112,400
$1.06M - $1.17M
$4,084/mo
Zestimate® history
Loading...
Owner options
Explore your selling options
What's special
361 Riverside Drive offers timeless style and modern updates in one of Greenville’s most established neighborhoods, just moments from Greenville Country Club, Augusta Road, and top-rated schools including Blythe, Hughes, and Greenville High. This beautifully maintained home features four bedrooms, five bathrooms, and over 4,000 square feet of living space. The fully renovated kitchen boasts high-end appliances, custom cabinetry, and designer fixtures, while four of the five bathrooms have been tastefully updated to blend classic finishes with contemporary comfort. The spacious primary suite is uniquely appointed with two separate en-suite bathrooms—one completely remodeled with elegant tilework and modern amenities, and the other retaining its original character, offering a fantastic opportunity for customization. Elegant hardwood floors, custom millwork, and abundant natural light fill the gracious living spaces, while the dual master suites on the main level each enjoy access to a private sitting porch—perfect for quiet mornings or relaxation. Outdoors, you’ll find two charming porches on the main level, including a recently added large covered porch ideal for year-round enjoyment, complemented by a private, beautifully landscaped yard with mature plantings and a patio perfect for entertaining or unwinding. Combining an unbeatable location with character and carefully curated updates, 361 Riverside Drive is a rare opportunity to enjoy the best of Greenville living.
Zillow last checked: 8 hours ago
Listing updated: September 29, 2025 at 12:29pm
Listed by:
Tom Marchant 864-449-1568,
Blackstream International RE,
Kendall Bateman,
Blackstream International RE
Bought with:
Tom Marchant
Blackstream International RE
Source: Greater Greenville AOR,MLS#: 1558894
Facts & features
Interior
Bedrooms & bathrooms
- Bedrooms: 4
- Bathrooms: 5
- Full bathrooms: 5
- Main level bathrooms: 2
- Main level bedrooms: 2
Primary bedroom
- Area: 272
- Dimensions: 17 x 16
Bedroom 2
- Area: 180
- Dimensions: 15 x 12
Bedroom 3
- Area: 195
- Dimensions: 15 x 13
Bedroom 4
- Area: 182
- Dimensions: 14 x 13
Primary bathroom
- Features: Full Bath, Sitting Room, Tub-Jetted
Dining room
- Area: 154
- Dimensions: 14 x 11
Kitchen
- Area: 192
- Dimensions: 12 x 16
Living room
- Area: 336
- Dimensions: 24 x 14
Office
- Area: 195
- Dimensions: 15 x 13
Bonus room
- Area: 672
- Dimensions: 32 x 21
Den
- Area: 195
- Dimensions: 15 x 13
Heating
- Electric
Cooling
- Attic Fan, Electric
Appliances
- Included: Down Draft, Gas Cooktop, Dishwasher, Disposal, Free-Standing Gas Range, Microwave, Self Cleaning Oven, Gas Oven, Range Hood, Electric Water Heater, Tankless Water Heater
- Laundry: Sink, 2nd Floor, In Basement, Electric Dryer Hookup, Laundry Room
Features
- Bookcases, Ceiling Fan(s), Ceiling Smooth, Walk-In Closet(s), Countertops – Quartz, Dual Primary Bedrooms, Pantry
- Flooring: Carpet, Ceramic Tile, Wood
- Basement: Partially Finished,Full,Walk-Out Access,Interior Entry
- Attic: Pull Down Stairs,Storage
- Number of fireplaces: 2
- Fireplace features: Gas Log, Wood Burning
Interior area
- Total structure area: 4,129
- Total interior livable area: 4,129 sqft
Property
Parking
- Total spaces: 2
- Parking features: Attached, Basement, Garage Door Opener, Side/Rear Entry, Driveway, Concrete
- Attached garage spaces: 2
- Has uncovered spaces: Yes
Features
- Levels: 1.5+Basement
- Stories: 1
- Patio & porch: Front Porch, Porch
Lot
- Size: 0.28 Acres
- Features: Sloped, Few Trees, 1/2 Acre or Less
Details
- Parcel number: m015020100300
Construction
Type & style
- Home type: SingleFamily
- Architectural style: Traditional
- Property subtype: Single Family Residence, Residential
Materials
- Brick Veneer, Vinyl Siding
- Foundation: Basement
- Roof: Architectural,Metal
Condition
- Year built: 1940
Utilities & green energy
- Sewer: Public Sewer
- Water: Public
- Utilities for property: Cable Available
Community & neighborhood
Security
- Security features: Smoke Detector(s)
Community
- Community features: None
Location
- Region: Greenville
- Subdivision: Greenville Country Club
Price history
| Date | Event | Price |
|---|---|---|
| 9/24/2025 | Sold | $1,125,000-10%$272/sqft |
Source: | ||
| 8/11/2025 | Pending sale | $1,250,000$303/sqft |
Source: | ||
| 7/23/2025 | Contingent | $1,250,000$303/sqft |
Source: | ||
| 7/16/2025 | Price change | $1,250,000-5.7%$303/sqft |
Source: | ||
| 5/30/2025 | Listed for sale | $1,325,000$321/sqft |
Source: | ||
Public tax history
| Year | Property taxes | Tax assessment |
|---|---|---|
| 2024 | $2,824 -1.1% | $392,150 |
| 2023 | $2,856 +3.5% | $392,150 |
| 2022 | $2,761 0% | $392,150 |
Find assessor info on the county website
Neighborhood: 29605
Nearby schools
GreatSchools rating
- 7/10Blythe AcademyGrades: PK-5Distance: 0.7 mi
- 5/10Hughes Academy Of Science And TechnologyGrades: 6-8Distance: 1.1 mi
- 8/10Greenville Senior High AcademyGrades: 9-12Distance: 2.9 mi
Schools provided by the listing agent
- Elementary: Blythe
- Middle: Hughes
- High: Greenville
Source: Greater Greenville AOR. This data may not be complete. We recommend contacting the local school district to confirm school assignments for this home.
Get a cash offer in 3 minutes
Find out how much your home could sell for in as little as 3 minutes with a no-obligation cash offer.
Estimated market value$1,112,400
Get a cash offer in 3 minutes
Find out how much your home could sell for in as little as 3 minutes with a no-obligation cash offer.
Estimated market value
$1,112,400


