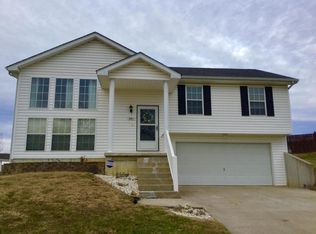WELL MAINTAINED 3 BEDROOM, 2 1/2 BATH HOME ON LARGE CORNER LOT. HUGE FAMILY ROOM DOWN, OPEN LIVING / DINING / KITCHEN. NICE DECK. OVERSIZED 2 CAR GARAGE. USDA ELIGIBLE!
This property is off market, which means it's not currently listed for sale or rent on Zillow. This may be different from what's available on other websites or public sources.
