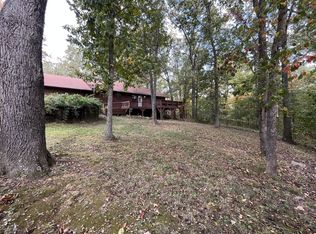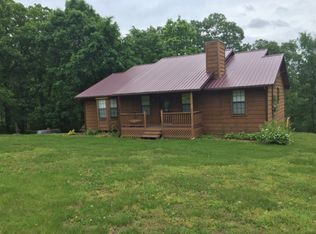Seclusion & privacy, yet mins to town- located at dead-end. Spacious manufactured home on permanent foundation. 4-stall barn/ hayloft, detached 24x40 garage, 24x50 carport, and new roof in 2018. Lots of extras- shooting range, pond, and mostly fenced. New HVAC- 2014, new carpet. Call agent for details.
This property is off market, which means it's not currently listed for sale or rent on Zillow. This may be different from what's available on other websites or public sources.


