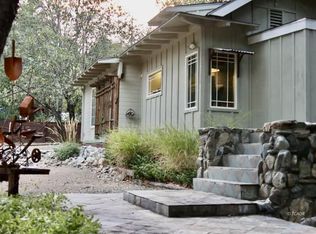Sold for $313,000 on 05/05/23
$313,000
361 Senger Rd, Junction City, CA 96048
3beds
1,716sqft
Manufactured Home, Single Family Residence
Built in 2004
1.5 Acres Lot
$295,800 Zestimate®
$182/sqft
$1,585 Estimated rent
Home value
$295,800
$254,000 - $334,000
$1,585/mo
Zestimate® history
Loading...
Owner options
Explore your selling options
What's special
INVESTORS CHECK THIS OUT! This custom-upgraded home is like no other and boasts a split bedroom floor plan, 10' ceilings and a wall of windows to soak in the mountain views. Motivated Sellers are willing to entertain ALL offers! The property boasts a variety of outdoor gardens and living spaces including a refreshing above-ground pool, a heated spa/hot tub area, a spacious garden, and there's even a place to call home for the chickens and livestock! An oversized, detached 2-car garage with additional guest quarters/shop easily handles overflow visitors. GREAT property for investors looking to capitalize on the booming short-term rental market! The property also features the ambiance of a year-round creek and sweeping mountain views. Well-placed conifers provide a majestic canopy with shade throughout the day in all the right places. Top it all off with one of Trinity County's highest-rated schools and all of the hiking, biking, rafting and fishing recreation one could wish for.
Zillow last checked: 8 hours ago
Listing updated: May 05, 2023 at 12:52pm
Listed by:
Susan Leutwyler (530)784-3500,
eXp Realty of California, Inc,
Terri Townzen 530-524-6801,
eXp Realty of California, Inc
Bought with:
Shannon Aikins SFR CNE, 01701263
Big Valley Properties
Source: Trinity County AOR,MLS#: 2111618
Facts & features
Interior
Bedrooms & bathrooms
- Bedrooms: 3
- Bathrooms: 2
- Full bathrooms: 2
Heating
- Forced Air, Wood Stove
Cooling
- Central Air
Appliances
- Included: Dishwasher, Disposal, Microwave, Refrigerator, Washer/Dryer, Oven/Wall, Cooktop
- Laundry: Washer Hookup
Features
- Soaking Tub, Hot Tub/Spa, Vaulted Ceiling(s), Walk-in Closet(s), Ceiling Fan(s), Countertops: Laminate/Formica
- Flooring: Flooring: Carpet
- Windows: Window Coverings
- Fireplace features: Wood Stove
Interior area
- Total structure area: 1,716
- Total interior livable area: 1,716 sqft
Property
Parking
- Total spaces: 2
- Parking features: Detached
- Garage spaces: 2
Features
- Levels: One
- Patio & porch: Covered, Deck(s) Uncovered
- Exterior features: Dog Run, Rain Gutters, Garden, Swimming Pool- Private
- Has private pool: Yes
- Pool features: Above Ground, Vinyl
- Has spa: Yes
- Fencing: Partial
- Has view: Yes
- View description: Mountain(s)
Lot
- Size: 1.50 Acres
- Features: Borders Creek, Landscape- Partial, Trees
Details
- Additional structures: Outbuilding, RV/Boat Storage, Work Shop
- Parcel number: 012370008000
- Zoning description: R-1 - One-Family Residence District
Construction
Type & style
- Home type: MobileManufactured
- Architectural style: Ranch
- Property subtype: Manufactured Home, Single Family Residence
Materials
- Wood
- Foundation: 433a Certificate-Yes
- Roof: Composition
Condition
- Year built: 2004
Utilities & green energy
- Electric: Power: Line On Meter
- Gas: Propane: Hooked-up
- Sewer: Septic Tank
- Water: Private
- Utilities for property: Legal Access: Yes
Community & neighborhood
Location
- Region: Junction City
Price history
| Date | Event | Price |
|---|---|---|
| 5/5/2023 | Sold | $313,000-5.9%$182/sqft |
Source: Trinity County AOR #2111618 Report a problem | ||
| 4/6/2023 | Pending sale | $332,500$194/sqft |
Source: Trinity County AOR #2111618 Report a problem | ||
| 3/22/2023 | Price change | $332,500-0.7%$194/sqft |
Source: Trinity County AOR #2111618 Report a problem | ||
| 2/5/2023 | Price change | $335,000-1.5%$195/sqft |
Source: Trinity County AOR #2111618 Report a problem | ||
| 1/8/2023 | Price change | $340,000-1.4%$198/sqft |
Source: Trinity County AOR #2111618 Report a problem | ||
Public tax history
| Year | Property taxes | Tax assessment |
|---|---|---|
| 2024 | $3,288 +19% | $319,260 +22.5% |
| 2023 | $2,763 +7.7% | $260,689 +2% |
| 2022 | $2,564 +1.8% | $255,578 +2% |
Find assessor info on the county website
Neighborhood: 96048
Nearby schools
GreatSchools rating
- 9/10Junction City Elementary SchoolGrades: K-8Distance: 1.3 mi
Schools provided by the listing agent
- Elementary: Junction City
- High: Trinity
Source: Trinity County AOR. This data may not be complete. We recommend contacting the local school district to confirm school assignments for this home.
