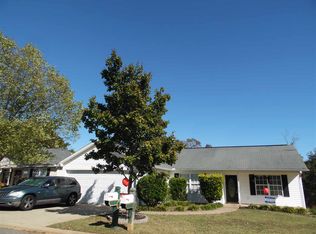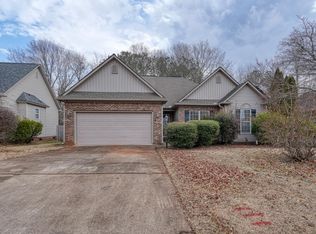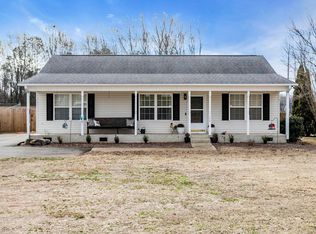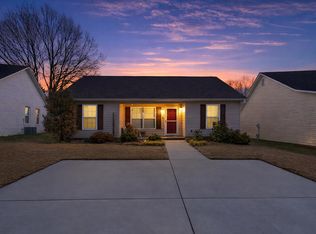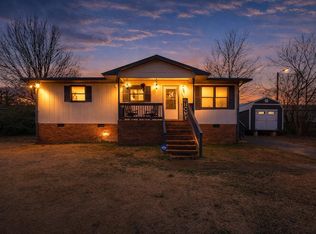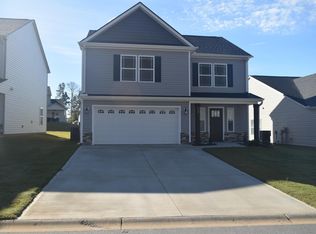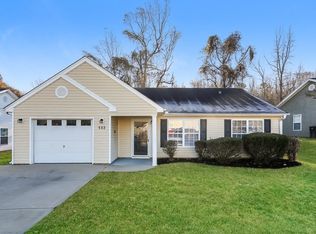A great starter home in the wonderful town of Inman! You will love this dollhouse of a property. It has 3 bedrooms and 2 full bathrooms. There is a covered front porch for your rockers. The living room is oversized and has a great room effect that opens to the dining area and kitchen. The floor plan is a split bedroom plan with the owner’s suite on one side and the secondary bedrooms on the other side. The kitchen is equipped with a range, dishwasher and microwave. There is a deck on the back that overlooks a beautiful neighboring pond. This subdivision is one of the most desired for the location. It is within minutes of I-26 and on clear days you can see the mountains as you drive home from a long day at work. There is a new heating and cooling system and the roof is only 5 years old. Do not let this home pass you by. Why rent? You can buy your own home today.
Active
$244,900
361 Split Oak Ln, Inman, SC 29349
3beds
1,330sqft
Est.:
Single Family Residence
Built in 2005
6,098.4 Square Feet Lot
$240,900 Zestimate®
$184/sqft
$11/mo HOA
What's special
Covered front porchSplit bedroom planGreat room effect
- 244 days |
- 526 |
- 27 |
Likely to sell faster than
Zillow last checked: 8 hours ago
Listing updated: December 17, 2025 at 05:01pm
Listed by:
Rhonda C Porter 864-316-3000,
Coldwell Banker Caine Real Est
Source: SAR,MLS#: 325525
Tour with a local agent
Facts & features
Interior
Bedrooms & bathrooms
- Bedrooms: 3
- Bathrooms: 2
- Full bathrooms: 2
- Main level bathrooms: 2
- Main level bedrooms: 3
Primary bedroom
- Level: First
- Area: 182
- Dimensions: 13x14
Bedroom 2
- Level: First
- Area: 156
- Dimensions: 12x13
Bedroom 3
- Level: First
- Area: 156
- Dimensions: 12x13
Breakfast room
- Level: 10x10
- Dimensions: 1
Kitchen
- Level: First
- Area: 140
- Dimensions: 10x14
Laundry
- Level: First
- Area: 64
- Dimensions: 8x8
Living room
- Level: First
- Area: 270
- Dimensions: 15x18
Heating
- Forced Air, Electricity
Cooling
- Central Air, Electricity
Appliances
- Included: Dishwasher, Free-Standing Range, Microwave, Electric Water Heater
- Laundry: Laundry Closet, Electric Dryer Hookup, Washer Hookup
Features
- Attic Stairs Pulldown, Ceiling - Smooth, Laminate Counters, Split Bedroom Plan
- Flooring: Carpet, Laminate, Vinyl
- Windows: Window Treatments
- Has basement: No
- Attic: Pull Down Stairs
- Has fireplace: No
Interior area
- Total interior livable area: 1,330 sqft
- Finished area above ground: 1,330
- Finished area below ground: 0
Video & virtual tour
Property
Parking
- Parking features: None, None
Features
- Levels: One
- Patio & porch: Porch
- Exterior features: Aluminum/Vinyl Trim
Lot
- Size: 6,098.4 Square Feet
- Features: Level
- Topography: Level
Details
- Parcel number: 2410000900
Construction
Type & style
- Home type: SingleFamily
- Architectural style: Ranch
- Property subtype: Single Family Residence
Materials
- Vinyl Siding
- Foundation: Slab
- Roof: Architectural
Condition
- New construction: No
- Year built: 2005
Utilities & green energy
- Electric: Duke
- Sewer: Public Sewer
- Water: Public, Inman
Community & HOA
Community
- Features: None
- Security: Smoke Detector(s)
- Subdivision: Woods Creek Cros
HOA
- Has HOA: Yes
- HOA fee: $130 annually
Location
- Region: Inman
Financial & listing details
- Price per square foot: $184/sqft
- Tax assessed value: $180,000
- Annual tax amount: $1,244
- Date on market: 6/23/2025
Estimated market value
$240,900
$229,000 - $253,000
$1,595/mo
Price history
Price history
| Date | Event | Price |
|---|---|---|
| 6/23/2025 | Listed for sale | $244,900+137.8%$184/sqft |
Source: | ||
| 7/18/2005 | Sold | $103,000$77/sqft |
Source: Public Record Report a problem | ||
Public tax history
Public tax history
| Year | Property taxes | Tax assessment |
|---|---|---|
| 2025 | -- | $5,269 |
| 2024 | $1,244 | $5,269 |
| 2023 | $1,244 | $5,269 +15% |
| 2022 | -- | $4,582 |
| 2021 | -- | $4,582 |
| 2020 | -- | $4,582 |
| 2019 | -- | $4,582 |
| 2018 | $1,006 | $4,582 +15% |
| 2017 | $1,006 +17.4% | $3,984 |
| 2016 | $857 +3.5% | $3,984 |
| 2015 | $828 +4.6% | $3,984 |
| 2014 | $792 | $3,984 |
| 2013 | -- | $3,984 |
| 2012 | -- | -- |
| 2011 | -- | $4,204 |
| 2010 | -- | $4,204 |
| 2009 | -- | $4,204 |
| 2008 | -- | $4,204 -25.9% |
| 2006 | -- | $5,670 |
| 2005 | -- | $5,670 +410.8% |
| 2004 | $25 | $1,110 |
Find assessor info on the county website
BuyAbility℠ payment
Est. payment
$1,396/mo
Principal & interest
$1263
Property taxes
$122
HOA Fees
$11
Climate risks
Neighborhood: 29349
Nearby schools
GreatSchools rating
- 8/10James H. Hendrix Elementary SchoolGrades: PK-5Distance: 4.5 mi
- 7/10Boiling Springs Middle SchoolGrades: 6-8Distance: 4.6 mi
- 7/10Boiling Springs High SchoolGrades: 9-12Distance: 6 mi
Schools provided by the listing agent
- Elementary: 1-Inman Elementary
- Middle: 1-O.P. Earl
- High: 1-Chapman High
Source: SAR. This data may not be complete. We recommend contacting the local school district to confirm school assignments for this home.
