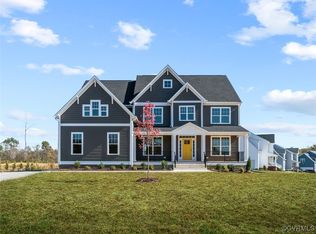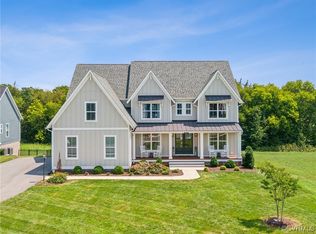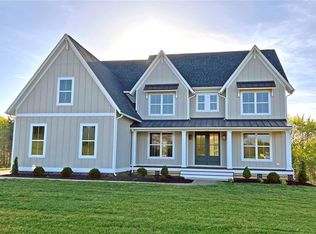Sold for $865,500
$865,500
361 Swinburne Rd, Manakin Sabot, VA 23103
4beds
2,848sqft
Single Family Residence
Built in 2022
9,147.6 Square Feet Lot
$863,500 Zestimate®
$304/sqft
$3,293 Estimated rent
Home value
$863,500
$820,000 - $907,000
$3,293/mo
Zestimate® history
Loading...
Owner options
Explore your selling options
What's special
This lovely home is only 2 years old. Boone's Ashmont floorplan offers an open layout, creating a spacious and connected feel throughout the house. The first floor master is a great convenience, and features a large tile shower with no step entry, dual walk in closets, double vanity, and direct access to the laundry room. The laundry is large with storage and has one door leading to the master and the other leading to the garage creating the circular flow of this well thought out house.
Kitchen, great room, and breakfast area are all combined giving so much living space with tall ceilings, hardwood floors, and beautiful appointments: The kitchen's beautiful stone counters, tile backsplash, and custom lighting create an attractive and functional space. Off the breakfast area is a covered patio providing a delightful outdoor space with views to the golf course, offering a great spot for relaxation or entertainment. The great room has a gas fireplace helping create a warm central hub for family and guests.
The formal dining room is a separate area with ample space for a large table adding a touch of elegance to the entertaining areas. First floor office is a valuable feature, providing a dedicated workspace, study area, or an additional bedroom for someone who does not want to do stairs.
Upstairs has three good sized bedrooms with carpet and a full bath giving family or guests an ideal space for privacy. The enormous walk-in attic is a practical and generous storage solution.
The $15,000 whole house generator will be the envy of your neighbors if you ever lose power.
Zillow last checked: 8 hours ago
Listing updated: March 13, 2025 at 12:50pm
Listed by:
David Nicholson 804-874-9283,
EXP Realty LLC
Bought with:
Amanda Lysak, 0225236249
Maison Real Estate Boutique
Source: CVRMLS,MLS#: 2403136 Originating MLS: Central Virginia Regional MLS
Originating MLS: Central Virginia Regional MLS
Facts & features
Interior
Bedrooms & bathrooms
- Bedrooms: 4
- Bathrooms: 3
- Full bathrooms: 2
- 1/2 bathrooms: 1
Primary bedroom
- Level: First
- Dimensions: 13.5 x 18.6
Bedroom 2
- Level: Second
- Dimensions: 16.2 x 16.7
Bedroom 3
- Level: Second
- Dimensions: 12.0 x 15.3
Bedroom 4
- Description: Carpet installed soon
- Level: Second
- Dimensions: 16.0 x 17.0
Dining room
- Level: First
- Dimensions: 17.5 x 12.6
Family room
- Level: First
- Dimensions: 17.0 x 19.0
Other
- Description: Shower
- Level: First
Other
- Description: Tub & Shower
- Level: Second
Half bath
- Level: First
Kitchen
- Level: First
- Dimensions: 13.3 x 12.6
Laundry
- Level: First
- Dimensions: 12.0 x 12.0
Office
- Level: First
- Dimensions: 12.0 x 12.0
Heating
- Natural Gas, Zoned
Cooling
- Zoned
Appliances
- Included: Dishwasher, Disposal, Gas Water Heater, Microwave, Oven, Tankless Water Heater
Features
- Bedroom on Main Level, Breakfast Area, Ceiling Fan(s), Dining Area, Separate/Formal Dining Room, Double Vanity, Fireplace, Granite Counters, High Ceilings, Main Level Primary, Pantry, Walk-In Closet(s)
- Flooring: Carpet, Ceramic Tile, Wood
- Has basement: No
- Attic: Walk-In
- Number of fireplaces: 1
- Fireplace features: Gas
Interior area
- Total interior livable area: 2,848 sqft
- Finished area above ground: 2,848
Property
Parking
- Total spaces: 2
- Parking features: Attached, Garage, Garage Door Opener, Off Street, Oversized
- Attached garage spaces: 2
Features
- Levels: Two
- Stories: 2
- Patio & porch: Rear Porch
- Pool features: None
- Has view: Yes
- Frontage type: Golf Course
Lot
- Size: 9,147 sqft
Details
- Parcel number: 585010330
- Zoning description: RPUD
- Other equipment: Generator
Construction
Type & style
- Home type: SingleFamily
- Architectural style: Two Story,Transitional
- Property subtype: Single Family Residence
Materials
- Brick, Frame, Vinyl Siding
- Foundation: Slab
- Roof: Shingle
Condition
- Resale
- New construction: No
- Year built: 2022
Utilities & green energy
- Sewer: Public Sewer
- Water: Public
Community & neighborhood
Location
- Region: Manakin Sabot
- Subdivision: Kinloch
HOA & financial
HOA
- Has HOA: Yes
- HOA fee: $213 monthly
- Services included: Association Management, Common Areas, Maintenance Grounds, Maintenance Structure, Snow Removal, Trash
Other
Other facts
- Ownership: Individuals
- Ownership type: Sole Proprietor
Price history
| Date | Event | Price |
|---|---|---|
| 3/25/2024 | Sold | $865,500-1.6%$304/sqft |
Source: | ||
| 2/22/2024 | Pending sale | $879,950$309/sqft |
Source: | ||
| 2/16/2024 | Price change | $879,950-1.1%$309/sqft |
Source: | ||
| 2/7/2024 | Listed for sale | $889,950+18.1%$312/sqft |
Source: | ||
| 6/10/2022 | Sold | $753,808+5%$265/sqft |
Source: | ||
Public tax history
Tax history is unavailable.
Neighborhood: 23103
Nearby schools
GreatSchools rating
- 8/10Randolph Elementary SchoolGrades: PK-5Distance: 4.7 mi
- 7/10Goochland Middle SchoolGrades: 6-8Distance: 10.1 mi
- 8/10Goochland High SchoolGrades: 9-12Distance: 10.1 mi
Schools provided by the listing agent
- Elementary: Randolph
- Middle: Goochland
- High: Goochland
Source: CVRMLS. This data may not be complete. We recommend contacting the local school district to confirm school assignments for this home.
Get a cash offer in 3 minutes
Find out how much your home could sell for in as little as 3 minutes with a no-obligation cash offer.
Estimated market value$863,500
Get a cash offer in 3 minutes
Find out how much your home could sell for in as little as 3 minutes with a no-obligation cash offer.
Estimated market value
$863,500


