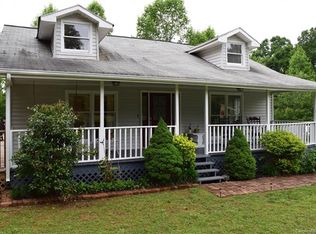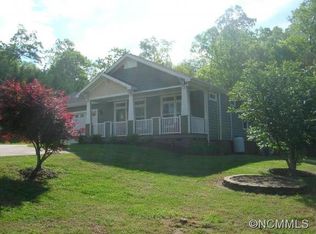Private, open floor plan home on 5 acre wooded lot. The primary bedroom suite is very spacious with walk-in closet, linen closet & separate tub & shower. Love the abundance of cabinetry in the kitchen w/island and raised bar plus built-ins surrounding the fireplace. Laundry/mud room conveniently exits to the back yard and both rear and front decks are huge! Fantastic fire pit area perfect for those chilly fall evenings w/small enclosed area for pets or maybe even tiny humans. This is a beautiful setting in a very quiet and peaceful location not too far from Rutherfordton.
This property is off market, which means it's not currently listed for sale or rent on Zillow. This may be different from what's available on other websites or public sources.

