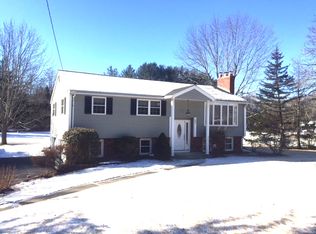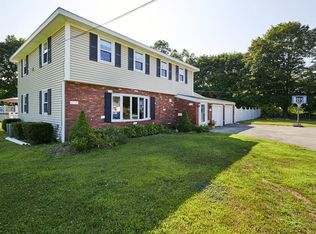Simply Unpack, Relax, & Move right into this meticulously well kept 3 bedroom, 2 full baths Ranch. Once inside you'll find an open-concept kitchen that's perfect for entertaining all your guests and a spacious full finished basement. Your morning coffees will never be the same while you are sitting in your three season porch enjoying all the natural light coming in while you're enjoying the view of your beautiful back yard. Other features include central heating & air, gas, spacious driveway and an attached garage. This is the one that you have been waiting for.... Open house schedule for Saturday 5/13 from 2:00p - 5:00pm.
This property is off market, which means it's not currently listed for sale or rent on Zillow. This may be different from what's available on other websites or public sources.

