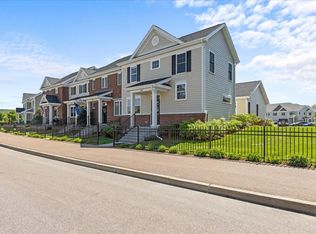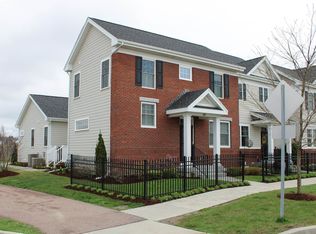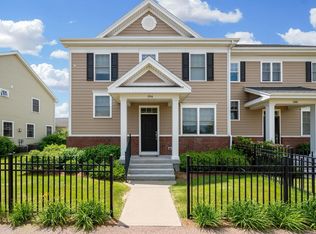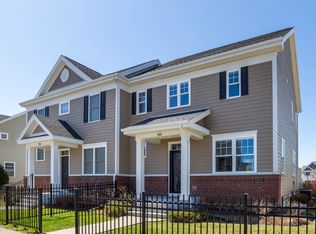Closed
Listed by:
Flex Realty Group,
Flex Realty 802-399-2860
Bought with: BHHS Vermont Realty Group/Waterbury
$584,900
361 Zephyr Road, Williston, VT 05495
2beds
2,398sqft
Condominium, Townhouse
Built in 2015
-- sqft lot
$602,600 Zestimate®
$244/sqft
$3,260 Estimated rent
Home value
$602,600
$572,000 - $633,000
$3,260/mo
Zestimate® history
Loading...
Owner options
Explore your selling options
What's special
Incredible opportunity to own a custom end unit townhouse in highly sought-after Finney Crossing! This stunning home offers an open layout with 9ft ceilings & boasting over $20K in original upgrades. Step onto natural birch flooring on the main level, where a spacious dining area, expansive living room with a cozy gas fireplace & a custom mudroom area adorned with fantastic built-ins await. The kitchen is a dream with maple cabinetry, granite countertops, a central island featuring an under-mount sink, stainless steel appliances, custom LED lighting, a drop zone/command center, and 2 closet pantries, all complemented by a convenient 1/2 bath nearby. Open the doors from the dining room to a secluded patio, perfect for enjoying the outdoors. Upstairs are 2 generous bedrooms, including a primary with 2 walk-in closets & an ensuite bath with a double granite vanity, custom tiled shower & a deep soaking tub. The 2nd bedroom connects to a laundry area & a 2nd full bath adorned with a granite vanity. The lower level offers a fantastic family/bonus room ideal for hosting gatherings, along with a 3rd full bath. There's also an extra workout/utility room, perfect for additional storage or personal projects. Notable features include Central A/C, LED lighting, ethernet/cable wiring, & an enchanting paver stone walkway. Finney Crossing is conveniently located to shops, dining & more while offering an in-ground pool, clubhouse & tennis court exclusively available to its residents!
Zillow last checked: 8 hours ago
Listing updated: March 01, 2024 at 11:09am
Listed by:
Flex Realty Group,
Flex Realty 802-399-2860
Bought with:
Lisa Meyer
BHHS Vermont Realty Group/Waterbury
Source: PrimeMLS,MLS#: 4979727
Facts & features
Interior
Bedrooms & bathrooms
- Bedrooms: 2
- Bathrooms: 4
- Full bathrooms: 3
- 1/2 bathrooms: 1
Heating
- Natural Gas, Forced Air, Zoned, Other
Cooling
- Central Air
Appliances
- Included: Dishwasher, Disposal, Dryer, Range Hood, Microwave, Gas Range, Refrigerator, Washer, Natural Gas Water Heater, Owned Water Heater
- Laundry: 2nd Floor Laundry
Features
- Kitchen Island, LED Lighting, Primary BR w/ BA, Wired for Sound, Walk-In Closet(s)
- Flooring: Carpet, Hardwood, Vinyl
- Windows: Blinds, Screens
- Basement: Climate Controlled,Full,Partially Finished,Interior Stairs,Interior Entry
- Has fireplace: Yes
- Fireplace features: Gas
Interior area
- Total structure area: 2,736
- Total interior livable area: 2,398 sqft
- Finished area above ground: 1,824
- Finished area below ground: 574
Property
Parking
- Total spaces: 2
- Parking features: Paved, Auto Open, Attached
- Garage spaces: 2
Accessibility
- Accessibility features: 1st Floor Hrd Surfce Flr, Hard Surface Flooring, No Stairs from Parking, Paved Parking
Features
- Levels: Two
- Stories: 2
- Patio & porch: Patio, Covered Porch
- Exterior features: Trash
- Has private pool: Yes
- Pool features: In Ground
- Frontage length: Road frontage: 33
Lot
- Features: Condo Development, Landscaped, Level, PRD/PUD, Sidewalks, Subdivided, Walking Trails, Near Golf Course, Near Paths, Near Shopping, Near Public Transit
Details
- Parcel number: 75924114192
- Zoning description: Residential
Construction
Type & style
- Home type: Townhouse
- Property subtype: Condominium, Townhouse
Materials
- Wood Frame, Brick Exterior, Clapboard Exterior, Concrete Exterior
- Foundation: Poured Concrete
- Roof: Architectural Shingle
Condition
- New construction: No
- Year built: 2015
Utilities & green energy
- Electric: Circuit Breakers
- Sewer: Public Sewer
- Utilities for property: Cable Available
Green energy
- Green verification: HERS Index Score
- Indoor air quality: Ventilation
Community & neighborhood
Location
- Region: Williston
- Subdivision: Finney Crossing
HOA & financial
Other financial information
- Additional fee information: Fee: $398
Price history
| Date | Event | Price |
|---|---|---|
| 3/1/2024 | Sold | $584,900$244/sqft |
Source: | ||
| 1/29/2024 | Contingent | $584,900$244/sqft |
Source: | ||
| 12/27/2023 | Price change | $584,900-0.8%$244/sqft |
Source: | ||
| 12/8/2023 | Listed for sale | $589,900+9.3%$246/sqft |
Source: | ||
| 10/29/2022 | Listing removed | -- |
Source: | ||
Public tax history
| Year | Property taxes | Tax assessment |
|---|---|---|
| 2024 | -- | -- |
| 2023 | -- | -- |
| 2022 | -- | -- |
Find assessor info on the county website
Neighborhood: 05495
Nearby schools
GreatSchools rating
- 7/10Williston SchoolsGrades: PK-8Distance: 1.8 mi
- 10/10Champlain Valley Uhsd #15Grades: 9-12Distance: 7.7 mi
Schools provided by the listing agent
- Elementary: Williston Central School
- Middle: Williston Central School
- High: Champlain Valley UHSD #15
- District: Williston School District
Source: PrimeMLS. This data may not be complete. We recommend contacting the local school district to confirm school assignments for this home.
Get pre-qualified for a loan
At Zillow Home Loans, we can pre-qualify you in as little as 5 minutes with no impact to your credit score.An equal housing lender. NMLS #10287.



