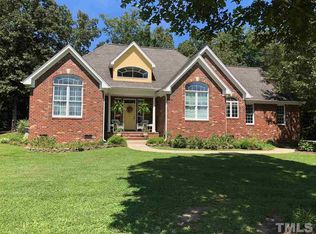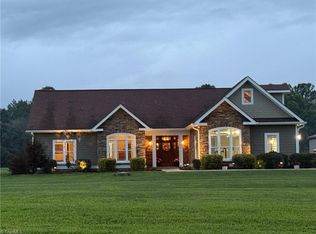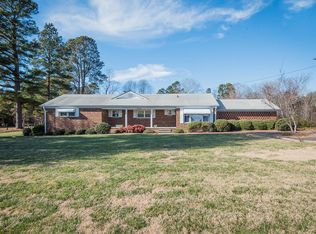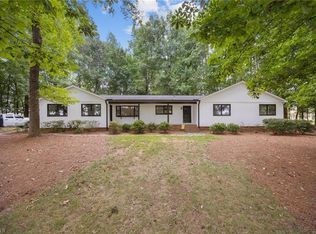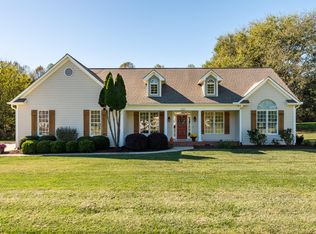Rolling hills, Lovely country setting in Alamance County (close to the western Orange County line) only ten minutes north of Mebane); This high-demand property includes a working farm, several outbuildings, warehouse and homestead situated on 23+ acres with multiple pastures and fields; two ponds - pond in front has 20 x 12 Cabin with welcoming front porch; horse barn has five stalls, tack, feed and hay storage area; two equipment sheds; spacious tool shed and large workshop for equipment; livestock and horses allowed; fields for growing hay and pastures for grazing; gardener's delight with a couple of perfectly sunny spots for flower and veggie gardens; The rear woods are flanking this gem of a farm.. garden house, historic log cabin, multiple decks all flanking the pool area; very large workshop, mechanic's bay, spacious warehouse with partial kitchen and bath (needs work); spacious wood-working shop; This story and half cape cod has an Inviting 38 x 8 rocking-chair front porch, low - maintenance siding, spacious dining room with wainscoting, smooth ceilings on main level, stone fireplace with propane gas logs and built-ins; Kitchen: glass-top electric stove, microwave, refrigerator and dishwasher; solid surface island; one bedroom and bath on main level; spacious, well organized laundry with cabinets on main level; huge great room, lots of light and beautiful appointments including floor to ceiling fireplace; sunroom is spacious and welcoming for entertaining and easy access to pool area; Log cabin could be studio, office or Airbnb; (The inground pool needs attention); In the rear of the 23+ acres, there is a cell tower on the back corner of property with legal access for tower company couple times annually (there is no longer an annual lease); Bring your dreams, plans, ideas, contractor and settle in to the beautiful farm just 10 minutes to Mebane. HOME WARRANTY INC on home that transfers to new owner.
For sale
Price increase: $900 (1/2)
$995,900
3610 Barnett Rd, Mebane, NC 27302
4beds
2,410sqft
Est.:
Farm, Residential
Built in 1989
23.77 Acres Lot
$923,200 Zestimate®
$413/sqft
$-- HOA
What's special
Log cabinHorse barnLarge workshopGarden houseFloor to ceiling fireplaceRocking-chair front porchWorking farm
- 188 days |
- 982 |
- 49 |
Zillow last checked: 8 hours ago
Listing updated: January 02, 2026 at 03:52pm
Listed by:
Virginia Ferguson 919-618-6430,
Century 21 Southern Lifestyles
Source: Doorify MLS,MLS#: 10109244
Tour with a local agent
Facts & features
Interior
Bedrooms & bathrooms
- Bedrooms: 4
- Bathrooms: 2
- Full bathrooms: 2
Heating
- Central, Forced Air, Heat Pump, Zoned, See Remarks
Cooling
- Ceiling Fan(s), Central Air, Dual, Electric, Gas, Heat Pump, Multi Units
Appliances
- Included: Dishwasher, Electric Oven, Electric Water Heater, Free-Standing Electric Range, Free-Standing Refrigerator, Microwave, Refrigerator
- Laundry: Laundry Room, Main Level
Features
- Bar, Bathtub/Shower Combination, Bookcases, Breakfast Bar, Built-in Features, Cathedral Ceiling(s), Ceiling Fan(s), Entrance Foyer, Granite Counters, Pantry
- Flooring: Carpet, Hardwood, Tile
- Number of fireplaces: 2
- Fireplace features: Dining Room, Great Room
Interior area
- Total structure area: 2,410
- Total interior livable area: 2,410 sqft
- Finished area above ground: 2,410
- Finished area below ground: 0
Video & virtual tour
Property
Parking
- Total spaces: 10
- Parking features: Additional Parking, Detached, Driveway, Garage, Garage Faces Side, Gravel, RV Access/Parking
- Garage spaces: 2
- Uncovered spaces: 8
Features
- Levels: One and One Half
- Stories: 2
- Patio & porch: Deck, Patio
- Exterior features: Courtyard, Fenced Yard, Garden, Private Yard, Rain Gutters, Uncovered Courtyard
- Pool features: In Ground, See Remarks
- Fencing: Fenced, Wood
- Has view: Yes
- View description: Panoramic, Pasture, Pond, Pool, Rural, Trees/Woods
- Has water view: Yes
- Water view: Pond
Lot
- Size: 23.77 Acres
- Features: Agricultural, Back Yard, Cleared, Farm, Few Trees, Front Yard, Garden, Hardwood Trees, Landscaped, Level, Pasture, Pie Shaped Lot, Rolling Slope, Wooded
Details
- Additional structures: Barn(s), Garage(s), Storage, Workshop
- Parcel number: 9818325800
- Zoning: residential
- Special conditions: Standard
- Horses can be raised: Yes
Construction
Type & style
- Home type: SingleFamily
- Architectural style: Cape Cod, Colonial, Farmhouse, Traditional
- Property subtype: Farm, Residential
Materials
- Vinyl Siding
- Foundation: Combination
- Roof: Asphalt
Condition
- New construction: No
- Year built: 1989
Utilities & green energy
- Sewer: Septic Tank
- Water: Private, Well
- Utilities for property: Cable Available, Electricity Connected, Phone Available, Septic Connected, Sewer Connected, Water Connected, Propane, See Remarks
Community & HOA
Community
- Subdivision: Not in a Subdivision
HOA
- Has HOA: No
Location
- Region: Mebane
Financial & listing details
- Price per square foot: $413/sqft
- Tax assessed value: $547,839
- Annual tax amount: $3,024
- Date on market: 7/14/2025
Estimated market value
$923,200
$877,000 - $969,000
$1,996/mo
Price history
Price history
| Date | Event | Price |
|---|---|---|
| 1/2/2026 | Price change | $995,900+0.1%$413/sqft |
Source: | ||
| 8/19/2025 | Price change | $995,000-17.1%$413/sqft |
Source: | ||
| 7/14/2025 | Listed for sale | $1,200,000+1065%$498/sqft |
Source: | ||
| 7/19/2006 | Sold | $103,000+49.3%$43/sqft |
Source: Public Record Report a problem | ||
| 4/29/2005 | Sold | $69,000$29/sqft |
Source: Public Record Report a problem | ||
Public tax history
Public tax history
| Year | Property taxes | Tax assessment |
|---|---|---|
| 2024 | $3,024 +7.2% | $547,839 |
| 2023 | $2,821 -10.2% | $547,839 +34.2% |
| 2022 | $3,142 +1.3% | $408,105 |
Find assessor info on the county website
BuyAbility℠ payment
Est. payment
$5,580/mo
Principal & interest
$4700
Property taxes
$531
Home insurance
$349
Climate risks
Neighborhood: 27302
Nearby schools
GreatSchools rating
- 2/10Pleasant Grove ElementaryGrades: PK-5Distance: 3 mi
- 2/10Woodlawn MiddleGrades: 6-8Distance: 4.2 mi
- 7/10Eastern Alamance HighGrades: 9-12Distance: 4.3 mi
Schools provided by the listing agent
- Elementary: Alamance - Pleasant Grove
- Middle: Alamance - Woodlawn
- High: Alamance - Eastern Alamance
Source: Doorify MLS. This data may not be complete. We recommend contacting the local school district to confirm school assignments for this home.
- Loading
- Loading
