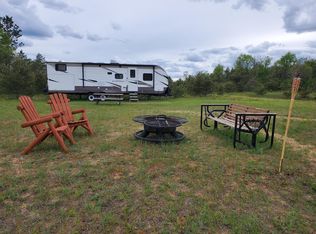Sold for $162,500 on 11/08/24
$162,500
3610 Buttles Rd, Lewiston, MI 49756
3beds
1,680sqft
Single Family Residence
Built in ----
1.59 Acres Lot
$170,900 Zestimate®
$97/sqft
$1,721 Estimated rent
Home value
$170,900
Estimated sales range
Not available
$1,721/mo
Zestimate® history
Loading...
Owner options
Explore your selling options
What's special
Welcome to this charming 3-bedroom, 2-bathroom home in the heart of Lewiston! With an attached 1-car garage, a workshop/tool shed, and a spacious backyard, this property offers the perfect blend of practicality and comfort. Inside, cozy up by the beautiful fireplace, framed by two elegant arched windows, creating a warm and inviting atmosphere. Located just minutes from Albert Township Buttles Park, enjoy easy access to the walking path, playground, and disc golf course. Plus, you're a short drive away from the scenic Buttles Trailhead for outdoor adventures!
Zillow last checked: 8 hours ago
Listing updated: November 08, 2024 at 11:09am
Listed by:
Shawn E Huston 989-786-2240,
Huston Real Estate, Inc.
Source: WWMLS,MLS#: 201831912
Facts & features
Interior
Bedrooms & bathrooms
- Bedrooms: 3
- Bathrooms: 2
- Full bathrooms: 2
Primary bedroom
- Level: First
Heating
- Baseboard, Natural Gas
Appliances
- Included: Range/Oven, Refrigerator, Microwave, Dishwasher
- Laundry: Main Level
Features
- Ceiling Fan(s)
- Windows: Blinds, Curtain Rods, Drapes
- Basement: None
- Has fireplace: Yes
- Fireplace features: Insert
Interior area
- Total structure area: 1,680
- Total interior livable area: 1,680 sqft
- Finished area above ground: 1,680
Property
Parking
- Parking features: Garage
- Has garage: Yes
Features
- Fencing: Fenced
- Frontage type: None
Lot
- Size: 1.59 Acres
- Dimensions: 165 x 420
Details
- Additional structures: Shed(s)
- Parcel number: 00102100014000
Construction
Type & style
- Home type: SingleFamily
- Architectural style: Ranch
- Property subtype: Single Family Residence
Materials
- Foundation: Crawl
Utilities & green energy
- Sewer: Septic Tank
Community & neighborhood
Location
- Region: Lewiston
- Subdivision: T29N
Other
Other facts
- Listing terms: Cash,Conventional Mortgage,FHA,USDA/RD,VA Loan
- Ownership: Owner
- Road surface type: Paved, Maintained
Price history
| Date | Event | Price |
|---|---|---|
| 11/8/2024 | Sold | $162,500-1.5%$97/sqft |
Source: | ||
| 11/6/2024 | Pending sale | $165,000$98/sqft |
Source: | ||
| 9/25/2024 | Listed for sale | $165,000$98/sqft |
Source: | ||
Public tax history
| Year | Property taxes | Tax assessment |
|---|---|---|
| 2024 | $838 +4.7% | $73,000 +17.9% |
| 2023 | $800 -4.5% | $61,900 +17% |
| 2022 | $838 -12% | $52,900 +8.8% |
Find assessor info on the county website
Neighborhood: 49756
Nearby schools
GreatSchools rating
- 5/10Lewiston Elementary SchoolGrades: K-5Distance: 0.9 mi
- 6/10Johannesbur-Lewiston Elementary/Middle SchoolGrades: K-8Distance: 9 mi
- 5/10Johannesburg-Lewiston High SchoolGrades: 9-12Distance: 9 mi

Get pre-qualified for a loan
At Zillow Home Loans, we can pre-qualify you in as little as 5 minutes with no impact to your credit score.An equal housing lender. NMLS #10287.
