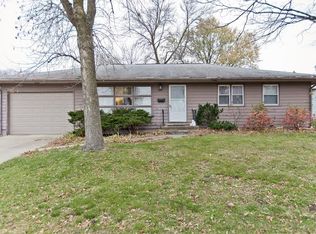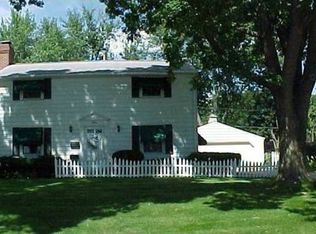Amazing upgraded home in prime S.E. side neighborhood close to shopping, parks and schools. Step inside this vaulted open floor plan and marvel at the soaring beamed ceilings and gleaming hardwood floors .Spacious over sized rooms greet you at every turn on the main level of this home . Formal living, dinning room and wonderfully private master suite complete with large closets and an upgraded bath. The kitchen is a chef's dream, newly remodeled with beautiful glazed cabinetry and stunning granite counter tops sets this house apart than any other in this price range! Enjoy the additional family space right off the kitchen with a room full of windows overlooking the back yard which comes complete with beautiful landscaping, brick patio, storage shed perfect to house all the equipment and toys for the amazing in-ground pool. The second level comes complete with 3 more bedrooms and bath. Lower level offers 3rd family room!!!
This property is off market, which means it's not currently listed for sale or rent on Zillow. This may be different from what's available on other websites or public sources.


