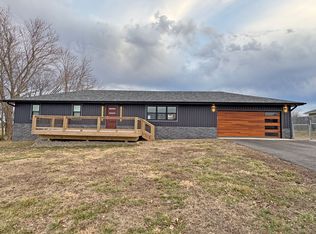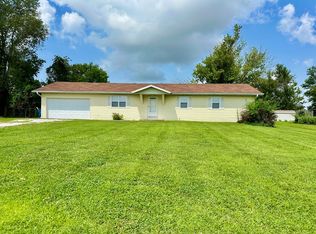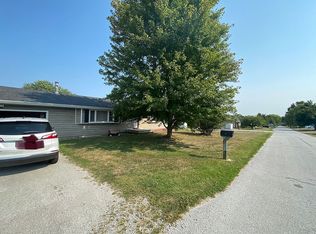Move-in ready 3 bedroom, 3 full bath basement home on large 1.1 acre corner lot! Main level offers nice hardwood flooring, living area, kitchen with lots of cabinet space, back splash, stainless steel appliances, dining area with pantry cabinet. Master bedroom has own access to sunroom/enclosed porch and private bath with walk-in shower. Two more spacious bedrooms, full bathroom and laundry room. Basement offers 2nd living area, full bathroom and two additional rooms that could be used as a home office, play room or non-conforming bedrooms. Huge covered decks on front and back offer great views! Large back yard with several mature trees. Home has freshly painted interior and stained deck. Ozark West school district. Put this on your list to see today!
This property is off market, which means it's not currently listed for sale or rent on Zillow. This may be different from what's available on other websites or public sources.



