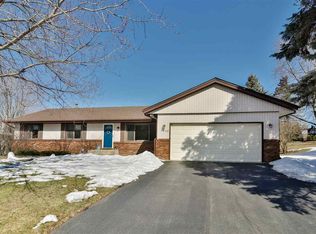Tri-Level with Pride of Ownership! Updated Bathrooms, Remodeled Kitchen, Newer roof. New Furnace and Air Conditioner both only 3 years old. Tile Foyer. Double doors entering into freshly painted Living Room with crown molding, wall of built in shelving and newer flooring. Formal Dining Space. Open & Spacious Kitchen with a vaulted ceiling. Center island with pendant lighting, granite countertops. Maple cabinets, many with pull out shelves, tile backsplash, built-in microwave, soft close drawers & cabinets too. Newer 5 burner gas range. Family Room with woodburning fireplace surrounded by stone. Main Bathroom with granite top, tile floor, tile & stone shower. Master Bedroom with 2 closets. Master Bathroom has raised height vanity plus a walk-in shower. Office Space,. Rec Room
This property is off market, which means it's not currently listed for sale or rent on Zillow. This may be different from what's available on other websites or public sources.

