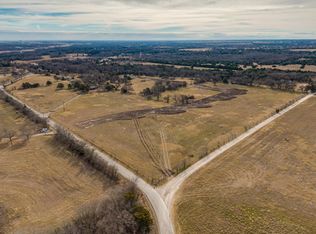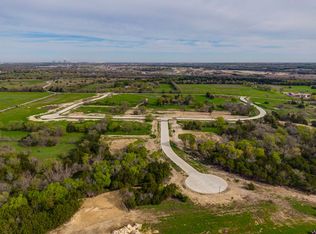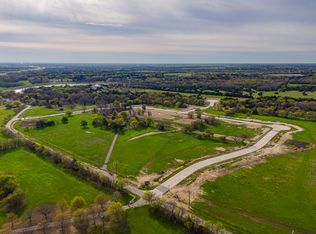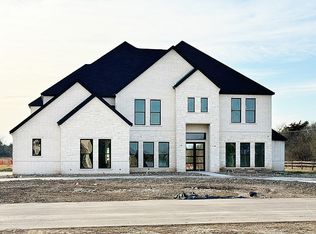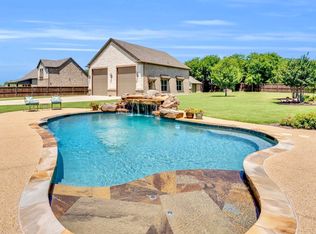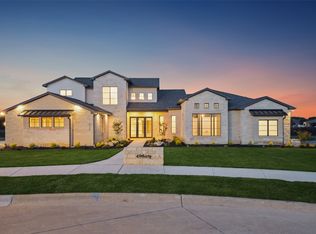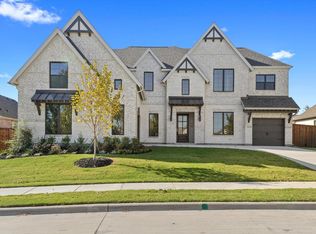Welcome to Luxury Living at Its Finest!
This stunning estate offers everything you could dream of and more. With 6 spacious bedrooms, 6 full bathrooms, and 1 half bathroom, this home provides ample space for family and guests. The 3-car garage is perfect for vehicle enthusiasts and offers additional storage space.
Indulge in entertainment with a gameroom and a media room complete with a wet bar, ideal for movie nights or hosting events. Step outside to an oversized covered outdoor kitchen, designed to elevate your outdoor living experience. Convenience is key with a double washer and dryer setup, making laundry a breeze. The owner’s quarters are a true retreat, featuring an elegant carwash shower and separate his and her closets for ultimate organization and privacy. Discover the epitome of luxury in this one-of-a-kind property! Contact Uptown Luxe Realty today to schedule your private tour. Estimated Completion MAY 2025.
New construction
$1,486,800
3610 Jacks Loop, Midlothian, TX 76065
6beds
5,310sqft
Est.:
Single Family Residence
Built in 2025
1.1 Acres Lot
$-- Zestimate®
$280/sqft
$58/mo HOA
What's special
Oversized covered outdoor kitchenWet barHis and her closetsMedia roomElegant carwash shower
- 280 days |
- 239 |
- 16 |
Zillow last checked: 8 hours ago
Listing updated: November 10, 2025 at 08:54am
Listed by:
Amy Redix 0693600 214-734-4978,
NB Elite Realty 214-296-9695
Source: NTREIS,MLS#: 20862407
Tour with a local agent
Facts & features
Interior
Bedrooms & bathrooms
- Bedrooms: 6
- Bathrooms: 7
- Full bathrooms: 6
- 1/2 bathrooms: 1
Primary bedroom
- Features: Closet Cabinetry, Dual Sinks, Double Vanity, En Suite Bathroom, Garden Tub/Roman Tub, Jetted Tub, Separate Shower, Walk-In Closet(s)
- Level: First
- Dimensions: 20 x 19
Bedroom
- Features: Walk-In Closet(s)
- Level: First
- Dimensions: 15 x 14
Bedroom
- Features: Walk-In Closet(s)
- Level: Second
- Dimensions: 16 x 14
Bedroom
- Features: Walk-In Closet(s)
- Level: Second
- Dimensions: 17 x 15
Bedroom
- Features: Walk-In Closet(s)
- Level: Second
- Dimensions: 14 x 15
Bedroom
- Features: Walk-In Closet(s)
- Level: Second
- Dimensions: 14 x 14
Den
- Level: First
- Dimensions: 14 x 14
Dining room
- Level: First
- Dimensions: 18 x 16
Exercise room
- Level: First
- Dimensions: 14 x 15
Game room
- Level: Second
- Dimensions: 25 x 20
Kitchen
- Features: Breakfast Bar, Dual Sinks, Kitchen Island, Stone Counters, Walk-In Pantry
- Level: First
- Dimensions: 20 x 20
Living room
- Level: First
- Dimensions: 15 x 18
Office
- Level: First
- Dimensions: 14 x 13
Utility room
- Features: Built-in Features, Utility Room
- Level: First
- Dimensions: 10 x 5
Other
- Features: Built-in Features
- Level: First
- Dimensions: 10 x 8
Heating
- Central, Electric
Cooling
- Central Air, Ceiling Fan(s), Electric
Appliances
- Included: Dishwasher, Gas Cooktop, Disposal, Gas Oven, Microwave, Vented Exhaust Fan
Features
- Decorative/Designer Lighting Fixtures, Kitchen Island, Cable TV
- Flooring: Carpet, Tile
- Has basement: No
- Has fireplace: No
Interior area
- Total interior livable area: 5,310 sqft
Property
Parking
- Total spaces: 3
- Parking features: Garage, Garage Door Opener, Garage Faces Side
- Attached garage spaces: 3
Features
- Levels: Two
- Stories: 2
- Pool features: None
Lot
- Size: 1.1 Acres
Details
- Parcel number: 295737
Construction
Type & style
- Home type: SingleFamily
- Architectural style: Traditional,Detached
- Property subtype: Single Family Residence
Materials
- Brick
- Foundation: Slab
- Roof: Composition
Condition
- New construction: Yes
- Year built: 2025
Utilities & green energy
- Sewer: Public Sewer, Septic Tank
- Utilities for property: Sewer Available, Septic Available, Cable Available
Community & HOA
Community
- Subdivision: Mayes Estates
HOA
- Has HOA: Yes
- Services included: Association Management
- HOA fee: $700 annually
- HOA name: Mayes Estates HOA
- HOA phone: 972-723-8231
Location
- Region: Midlothian
Financial & listing details
- Price per square foot: $280/sqft
- Tax assessed value: $956,853
- Annual tax amount: $3,453
- Date on market: 3/5/2025
- Cumulative days on market: 281 days
- Listing terms: Cash,Conventional,FHA,VA Loan
Estimated market value
Not available
Estimated sales range
Not available
$5,790/mo
Price history
Price history
| Date | Event | Price |
|---|---|---|
| 3/13/2025 | Price change | $1,486,800+1.4%$280/sqft |
Source: NTREIS #20862407 Report a problem | ||
| 3/5/2025 | Listed for sale | $1,466,800+986.5%$276/sqft |
Source: NTREIS #20862407 Report a problem | ||
| 8/18/2023 | Sold | -- |
Source: NTREIS #20287627 Report a problem | ||
| 5/11/2023 | Pending sale | $135,000$25/sqft |
Source: NTREIS #20287627 Report a problem | ||
| 3/24/2023 | Listed for sale | $135,000+12.5%$25/sqft |
Source: NTREIS #20287627 Report a problem | ||
Public tax history
Public tax history
| Year | Property taxes | Tax assessment |
|---|---|---|
| 2025 | -- | $956,853 +479.9% |
| 2024 | $3,452 +41.1% | $165,000 +41.2% |
| 2023 | $2,446 | $116,875 |
Find assessor info on the county website
BuyAbility℠ payment
Est. payment
$9,602/mo
Principal & interest
$7401
Property taxes
$1623
Other costs
$578
Climate risks
Neighborhood: 76065
Nearby schools
GreatSchools rating
- 3/10Wedgeworth Elementary SchoolGrades: K-5Distance: 5.4 mi
- 5/10Waxahachie High SchoolGrades: 8-12Distance: 2.9 mi
- 6/10Evelyn Love Coleman J HGrades: 6-8Distance: 6.2 mi
Schools provided by the listing agent
- Elementary: Wedgeworth
- High: Waxahachie
- District: Waxahachie ISD
Source: NTREIS. This data may not be complete. We recommend contacting the local school district to confirm school assignments for this home.
- Loading
- Loading
