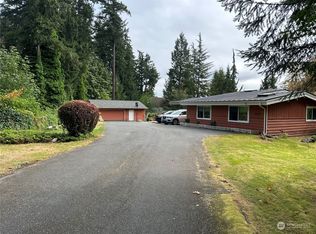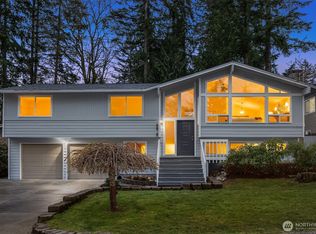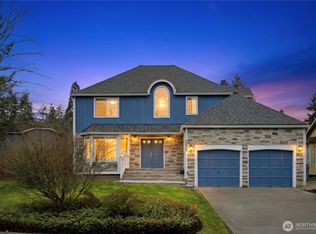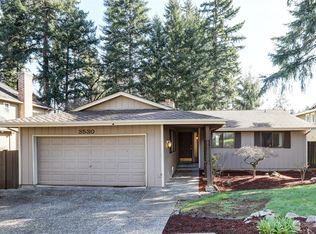Astounding NW contemporary 2006 rebuilt defines modern day living while harmonizing w/1.6 private acre setting on 2 separate tax lots. Soaring vaulted ceilings w/exposed beams, incredible Chef's delight kitchen, Acacia wood floors, Travertine tile, AC, 2 sets of NanaWall doors opening to a huge deck, open floorplan, fabulous master on main plus 3 more bedrooms, bonus playroom, media room, sauna, solar panels, sports court & flex suite w/separate entrance on lower level & PRIME location!
This property is off market, which means it's not currently listed for sale or rent on Zillow. This may be different from what's available on other websites or public sources.



