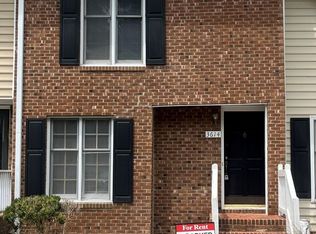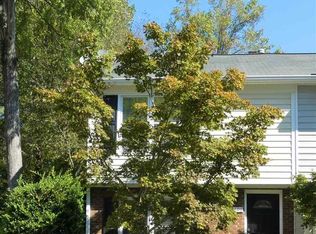(Showings delayed due to incomplete fixtures and appliances). Act now or you may never find another home in Raleigh at this price point with granite counters, upgraded baths/tile floors, smooth ceilings, crown molding & built-ins. Also has all new HVAC & ducts, all new new kitchen and bath cabinetry, new luxury flooring, new fireplace, new electric panel, & drywall/paint. All work professionally done. Water heater new in 2017. This is an excellent starter home or investment home.
This property is off market, which means it's not currently listed for sale or rent on Zillow. This may be different from what's available on other websites or public sources.

