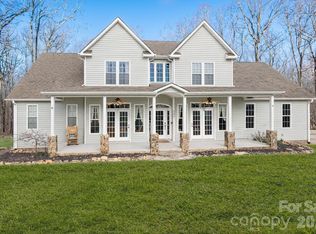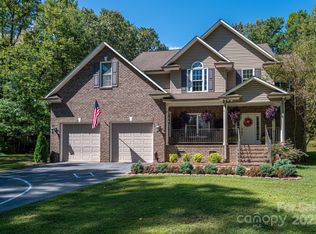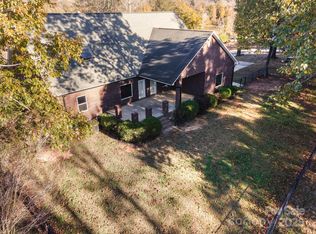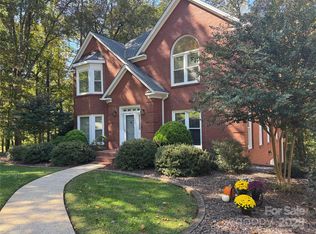Tucked away on 3+ acres, this 1 owner, all-brick home offers unmatched privacy in Maiden. Surrounded by mature trees & natural beauty, it’s a peaceful retreat w/ space to unwind, entertain or explore. A long private drive leads to a beautifully landscaped front yard & generous parking. Inside, a bright 2-story living room creates a warm, inviting space. The open floor plan flows into a well-equipped kitchen, sunny breakfast nook & elegant formal dining room. The main-level primary suite features dual vanities, his & hers closets, walk-in shower & garden tub. Also on the main floor: a laundry room w/ sink, a second bedroom & full bath. Upstairs offers 2 additional bedrooms w/ large closets, 2 full bathrooms & spacious bonus room w/ closet—perfect as a guest room, playroom or office. Out back, enjoy an oversized deck overlooking a private, fenced backyard w/ multiple seating areas, lush landscaping & space to entertain or simply soak in the tranquil surroundings. *Seller owns 15.06 acres and is willing to include more acreage in the sale if buyer is interested.*
Under contract-show
$624,900
3610 Providence Mill Rd, Maiden, NC 28650
4beds
2,615sqft
Est.:
Single Family Residence
Built in 2007
3 Acres Lot
$608,000 Zestimate®
$239/sqft
$-- HOA
What's special
All-brick homeLush landscapingOversized deckWalk-in showerPrivate fenced backyardBeautifully landscaped front yardSunny breakfast nook
- 22 days |
- 231 |
- 5 |
Zillow last checked: 8 hours ago
Listing updated: January 06, 2026 at 02:02am
Listing Provided by:
Jordan Cook jordan.cook@allentate.com,
Howard Hanna Allen Tate Huntersville
Source: Canopy MLS as distributed by MLS GRID,MLS#: 4333080
Facts & features
Interior
Bedrooms & bathrooms
- Bedrooms: 4
- Bathrooms: 4
- Full bathrooms: 4
- Main level bedrooms: 2
Primary bedroom
- Level: Main
Bedroom s
- Level: Main
Bedroom s
- Level: Upper
Bedroom s
- Level: Upper
Bathroom full
- Level: Main
Bathroom full
- Level: Upper
Bathroom full
- Level: Upper
Bonus room
- Level: Upper
Breakfast
- Level: Main
Dining room
- Level: Main
Kitchen
- Level: Main
Laundry
- Level: Main
Living room
- Level: Main
Heating
- Heat Pump
Cooling
- Central Air
Appliances
- Included: Dishwasher, Electric Range, Electric Water Heater, Microwave, Refrigerator
- Laundry: Laundry Room, Main Level, Sink
Features
- Flooring: Carpet, Tile, Wood
- Has basement: No
- Attic: Pull Down Stairs
- Fireplace features: Living Room, Other - See Remarks
Interior area
- Total structure area: 2,615
- Total interior livable area: 2,615 sqft
- Finished area above ground: 2,615
- Finished area below ground: 0
Property
Parking
- Total spaces: 2
- Parking features: Driveway, Attached Garage, Garage on Main Level
- Attached garage spaces: 2
- Has uncovered spaces: Yes
Features
- Levels: Two
- Stories: 2
- Patio & porch: Deck, Front Porch
Lot
- Size: 3 Acres
- Features: Wooded
Details
- Additional structures: Gazebo
- Parcel number: 3658030010550000
- Zoning: R-40
- Special conditions: Standard
Construction
Type & style
- Home type: SingleFamily
- Property subtype: Single Family Residence
Materials
- Brick Full, Stone
- Foundation: Crawl Space
Condition
- New construction: No
- Year built: 2007
Utilities & green energy
- Sewer: Septic Installed
- Water: Well
Community & HOA
Community
- Subdivision: None
Location
- Region: Maiden
Financial & listing details
- Price per square foot: $239/sqft
- Tax assessed value: $606,600
- Annual tax amount: $2,561
- Date on market: 1/5/2026
- Cumulative days on market: 260 days
- Road surface type: Gravel, Paved
Estimated market value
$608,000
$578,000 - $638,000
$2,844/mo
Price history
Price history
| Date | Event | Price |
|---|---|---|
| 1/5/2026 | Listed for sale | $624,900$239/sqft |
Source: | ||
| 1/1/2026 | Listing removed | $624,900$239/sqft |
Source: | ||
| 11/20/2025 | Price change | $624,900-3.9%$239/sqft |
Source: | ||
| 10/7/2025 | Price change | $649,990-3.7%$249/sqft |
Source: | ||
| 9/11/2025 | Price change | $675,000-3.2%$258/sqft |
Source: | ||
Public tax history
Public tax history
| Year | Property taxes | Tax assessment |
|---|---|---|
| 2025 | $2,561 | $526,100 |
| 2024 | $2,561 +3.5% | $526,100 |
| 2023 | $2,475 +14.2% | $526,100 +65.1% |
Find assessor info on the county website
BuyAbility℠ payment
Est. payment
$3,464/mo
Principal & interest
$2948
Property taxes
$297
Home insurance
$219
Climate risks
Neighborhood: 28650
Nearby schools
GreatSchools rating
- 8/10Charles H Tuttle ElementaryGrades: K-6Distance: 1.8 mi
- 8/10Maiden Middle SchoolGrades: 7-8Distance: 2.2 mi
- 5/10Maiden HighGrades: 9-12Distance: 2.5 mi
Schools provided by the listing agent
- Elementary: Maiden
- Middle: Maiden
- High: Maiden
Source: Canopy MLS as distributed by MLS GRID. This data may not be complete. We recommend contacting the local school district to confirm school assignments for this home.
- Loading




