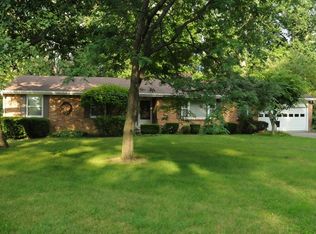Sold
$320,000
3610 Red River Rd, New Castle, IN 47362
4beds
2,343sqft
Residential, Single Family Residence
Built in 1977
0.41 Acres Lot
$314,300 Zestimate®
$137/sqft
$2,023 Estimated rent
Home value
$314,300
$295,000 - $336,000
$2,023/mo
Zestimate® history
Loading...
Owner options
Explore your selling options
What's special
Welcome to your dream home! Located in a fantastic neighborhood, this beautifully remodeled 4-bedroom, 3-bathroom residence boasts 2,343 square feet of living space and feels brand new. As you step through the front door, you're greeted by a spacious sunken living room. Just beyond, the formal dining room flows effortlessly into the stunning brand-new kitchen. Featuring granite countertops, ample cabinetry, and brand new stainless steel appliances, you'll love this space. The kitchen opens up to a large family room, complete with a cozy fireplace, creating the perfect ambiance for gatherings. Sliding doors lead you to the backyard, extending your living space outdoors for summer barbecues and family fun. On one side of the family room, you'll find a fourth bedroom with convenient access to a full bathroom, ideal for guests or as a private office. On the opposite side of the home is the master bedroom with a full bathroom and his and her closets. Two additional well-sized bedrooms and another full bathroom featuring a relaxing jacuzzi tub complete this side of the home, ensuring comfort and convenience for everyone. Additional highlights include an attached two-car garage, a great yard, new paint, new flooring, and more!
Zillow last checked: 8 hours ago
Listing updated: November 19, 2025 at 02:10pm
Listing Provided by:
Cara Huffman 765-524-2037,
F.C. Tucker/Crossroads
Bought with:
Cara Huffman
F.C. Tucker/Crossroads
Source: MIBOR as distributed by MLS GRID,MLS#: 22065828
Facts & features
Interior
Bedrooms & bathrooms
- Bedrooms: 4
- Bathrooms: 3
- Full bathrooms: 3
- Main level bathrooms: 3
- Main level bedrooms: 4
Primary bedroom
- Level: Main
- Area: 154 Square Feet
- Dimensions: 11x14
Bedroom 2
- Level: Main
- Area: 176 Square Feet
- Dimensions: 11x16
Bedroom 3
- Level: Main
- Area: 132 Square Feet
- Dimensions: 12x11
Bedroom 4
- Level: Main
- Area: 144 Square Feet
- Dimensions: 12x12
Dining room
- Level: Main
- Area: 132 Square Feet
- Dimensions: 11x12
Family room
- Level: Main
- Area: 418 Square Feet
- Dimensions: 22x19
Kitchen
- Level: Main
- Area: 182 Square Feet
- Dimensions: 13x14
Laundry
- Level: Main
- Area: 65 Square Feet
- Dimensions: 13x5
Living room
- Level: Main
- Area: 266 Square Feet
- Dimensions: 19x14
Heating
- Forced Air, Natural Gas, Baseboard
Cooling
- Central Air
Appliances
- Included: Dishwasher, Microwave, Gas Oven, Refrigerator, Water Heater
- Laundry: Laundry Room
Features
- Attic Access, Attic Pull Down Stairs
- Has basement: No
- Attic: Access Only,Pull Down Stairs
- Number of fireplaces: 1
- Fireplace features: Wood Burning, Masonry
Interior area
- Total structure area: 2,343
- Total interior livable area: 2,343 sqft
Property
Parking
- Total spaces: 2
- Parking features: Attached
- Attached garage spaces: 2
Features
- Levels: One
- Stories: 1
Lot
- Size: 0.41 Acres
Details
- Parcel number: 331228220109000016
- Horse amenities: None
Construction
Type & style
- Home type: SingleFamily
- Architectural style: Ranch
- Property subtype: Residential, Single Family Residence
Materials
- Stone
- Foundation: Crawl Space
Condition
- New construction: No
- Year built: 1977
Utilities & green energy
- Water: Public
Community & neighborhood
Location
- Region: New Castle
- Subdivision: Blue River Valley
Price history
| Date | Event | Price |
|---|---|---|
| 11/14/2025 | Sold | $320,000-1.5%$137/sqft |
Source: | ||
| 10/23/2025 | Pending sale | $325,000 |
Source: | ||
| 10/2/2025 | Listed for sale | $325,000 |
Source: | ||
Public tax history
| Year | Property taxes | Tax assessment |
|---|---|---|
| 2024 | $2,264 +7.1% | $244,300 +7.9% |
| 2023 | $2,114 +14.2% | $226,400 +7.1% |
| 2022 | $1,851 +2.8% | $211,400 +14.2% |
Find assessor info on the county website
Neighborhood: 47362
Nearby schools
GreatSchools rating
- 6/10James Whitcomb Riley Elementary SchoolGrades: PK-6Distance: 0.9 mi
- 5/10New Castle Middle SchoolGrades: 6-8Distance: 1.2 mi
- 5/10New Castle High SchoolGrades: 9-12Distance: 1.2 mi
Schools provided by the listing agent
- Elementary: James Whitcomb Riley Elem School
- Middle: New Castle Middle School
- High: New Castle High School
Source: MIBOR as distributed by MLS GRID. This data may not be complete. We recommend contacting the local school district to confirm school assignments for this home.
Get pre-qualified for a loan
At Zillow Home Loans, we can pre-qualify you in as little as 5 minutes with no impact to your credit score.An equal housing lender. NMLS #10287.
