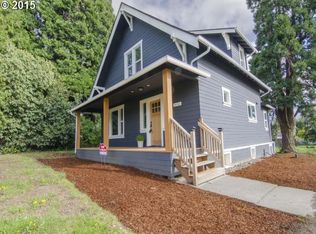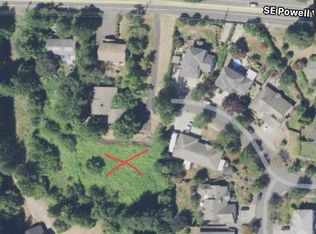Sold
$539,850
3610 SE Powell Valley Rd, Gresham, OR 97080
4beds
2,149sqft
Residential, Single Family Residence
Built in 1908
0.39 Acres Lot
$535,600 Zestimate®
$251/sqft
$2,902 Estimated rent
Home value
$535,600
$498,000 - $573,000
$2,902/mo
Zestimate® history
Loading...
Owner options
Explore your selling options
What's special
***OPEN HOUSE SAT 5-24 1-4pm & SUN 5-25 2-4pm***NEW PRICE*** This expansive .39 acre property retains all the appeal of an old-world farmhouse while offering the practicality and efficiency of modern updates and an abundance of space both inside and out! Whether it’s multigenerational living, a double lot/ADU potential or work/shop space you’re after, look no further!Get the best of both worlds with original details such as the covered porches and swing, curved archways, original baseboards, and crown molding along with impressive modern updates including a gas fireplace, new paint, flooring throughout and updated bathrooms. Some updated highlights include the fully redone kitchen (2025) w/stainless steel appliances, shaker style cabinets and modern black pulls and a completely transformed daylight basement with separate entrance, built-ins, recessed lighting, 2 beds/flex space, a spacious living area and full bath with tiled walk-in shower. The primary bedroom is an oasis unto itself occupying its own floor and featuring a large closet and windows that look onto the front and back of the property. Large bedroom on Main level. The brand new oversized detached 32 x 24 ft shop is ideally suited to any variety of uses with multiple bench-height outlets and its own covered cement patio/hot tub pad.The yard space is massive, separate fenced area for the green thumbs. Raspberries, an apple tree, a mature cherry blossom tree and arbor vitae provide low maintenance greenery and considerable privacy. A circular double driveway and RV parking pad (w/ cleanout), round out the outdoor space.Other features include:New roof (tear off) Exterior paint,Furnace and AC (2022)New high-capacity H20 heater.Arrange for your private showing today!
Zillow last checked: 8 hours ago
Listing updated: June 30, 2025 at 04:50am
Listed by:
Cary Knight 503-665-0111,
John L. Scott Portland Metro,
Katherine Sayles 503-341-9522,
John L. Scott Portland Metro
Bought with:
Kris Cochran, 931200265
Cochran Property Group Inc.
Source: RMLS (OR),MLS#: 639353073
Facts & features
Interior
Bedrooms & bathrooms
- Bedrooms: 4
- Bathrooms: 2
- Full bathrooms: 2
- Main level bathrooms: 1
Primary bedroom
- Features: Closet, Wood Floors
- Level: Upper
Bedroom 2
- Features: Wallto Wall Carpet
- Level: Main
- Area: 154
- Dimensions: 11 x 14
Bedroom 3
- Features: Wallto Wall Carpet
- Level: Lower
- Area: 121
- Dimensions: 11 x 11
Dining room
- Level: Main
- Area: 182
- Dimensions: 14 x 13
Family room
- Features: Builtin Features
- Level: Lower
- Area: 99
- Dimensions: 11 x 9
Kitchen
- Features: Dishwasher, Microwave, Updated Remodeled, Free Standing Range
- Level: Main
- Area: 144
- Width: 12
Living room
- Features: Fireplace
- Level: Main
- Area: 132
- Dimensions: 12 x 11
Heating
- Forced Air, Fireplace(s)
Cooling
- Central Air
Appliances
- Included: Dishwasher, Free-Standing Range, Free-Standing Refrigerator, Microwave, Stainless Steel Appliance(s), Gas Water Heater
- Laundry: Laundry Room
Features
- Built-in Features, Updated Remodeled, Closet, Tile
- Flooring: Hardwood, Wall to Wall Carpet, Wood
- Windows: Double Pane Windows, Triple Pane Windows
- Basement: Finished
- Number of fireplaces: 1
- Fireplace features: Gas
Interior area
- Total structure area: 2,149
- Total interior livable area: 2,149 sqft
Property
Parking
- Total spaces: 2
- Parking features: Driveway, RV Access/Parking, Detached, Oversized
- Garage spaces: 2
- Has uncovered spaces: Yes
Features
- Levels: Two
- Stories: 3
- Patio & porch: Deck, Porch
- Exterior features: Yard
- Has view: Yes
- View description: Territorial
Lot
- Size: 0.39 Acres
- Features: Level, Private, Trees, SqFt 15000 to 19999
Details
- Additional structures: RVParking
- Parcel number: R339459
Construction
Type & style
- Home type: SingleFamily
- Architectural style: Farmhouse
- Property subtype: Residential, Single Family Residence
Materials
- Lap Siding
- Roof: Composition
Condition
- Resale,Updated/Remodeled
- New construction: No
- Year built: 1908
Utilities & green energy
- Gas: Gas
- Sewer: Public Sewer
- Water: Public
Community & neighborhood
Location
- Region: Gresham
Other
Other facts
- Listing terms: Cash,Conventional,FHA,VA Loan
Price history
| Date | Event | Price |
|---|---|---|
| 6/27/2025 | Sold | $539,850$251/sqft |
Source: | ||
| 5/24/2025 | Pending sale | $539,850$251/sqft |
Source: | ||
| 5/22/2025 | Price change | $539,850-5.3%$251/sqft |
Source: | ||
| 5/19/2025 | Price change | $569,850-2.6%$265/sqft |
Source: | ||
| 5/13/2025 | Listed for sale | $585,000+113.5%$272/sqft |
Source: | ||
Public tax history
| Year | Property taxes | Tax assessment |
|---|---|---|
| 2025 | $5,068 +4.5% | $249,050 +3% |
| 2024 | $4,851 +9.8% | $241,800 +3% |
| 2023 | $4,420 +2.9% | $234,760 +3% |
Find assessor info on the county website
Neighborhood: Kelly Creek
Nearby schools
GreatSchools rating
- 3/10Kelly Creek Elementary SchoolGrades: K-5Distance: 0.9 mi
- 1/10Gordon Russell Middle SchoolGrades: 6-8Distance: 0.2 mi
- 6/10Sam Barlow High SchoolGrades: 9-12Distance: 2.1 mi
Schools provided by the listing agent
- Elementary: Kelly Creek
- Middle: Gordon Russell
- High: Sam Barlow
Source: RMLS (OR). This data may not be complete. We recommend contacting the local school district to confirm school assignments for this home.
Get a cash offer in 3 minutes
Find out how much your home could sell for in as little as 3 minutes with a no-obligation cash offer.
Estimated market value$535,600
Get a cash offer in 3 minutes
Find out how much your home could sell for in as little as 3 minutes with a no-obligation cash offer.
Estimated market value
$535,600

