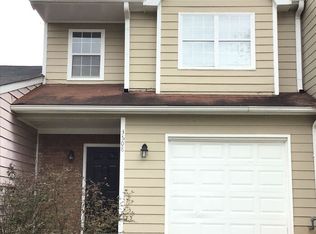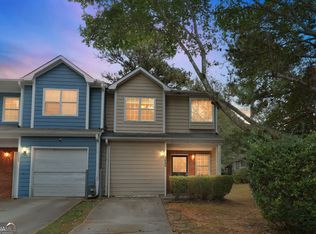Closed
$240,000
3610 Spring Trce, Decatur, GA 30034
3beds
1,559sqft
Townhouse
Built in 1989
4,356 Square Feet Lot
$234,200 Zestimate®
$154/sqft
$1,756 Estimated rent
Home value
$234,200
$211,000 - $258,000
$1,756/mo
Zestimate® history
Loading...
Owner options
Explore your selling options
What's special
Welcome to your new home! This charming 3-bedroom, 2.5-bathroom end unit townhome offers the perfect blend of comfort and convenience. Located in an established and well-maintained neighborhood, this move-in-ready gem is tucked away, providing a serene living environment while still being near shopping centers and just a short drive from the highway. As you step inside, you'll be greeted by an inviting open-concept layout on the main floor, perfect for entertaining guest or enjoying family time. The spacious living area seamlessly flows into the dining space and a modern kitchen, making it easy to stay connected with loved ones while preparing meals. Upstairs, you'll find three generously sized bedrooms, including a primary suite with its own private bathroom. The additional full bathroom and a convenient half bath on the main floor ensure plenty of space for everyone. With its prime location, thoughtful design, and impeccable upkeep, this townhome is an ideal place to call home. Don't miss out on this fantastic opportunity!
Zillow last checked: 8 hours ago
Listing updated: October 07, 2024 at 06:59am
Listed by:
Sonya Hawkins-Williams 404-490-0447,
eXp Realty
Bought with:
Ana Peralta, 375715
LD Realty Group Inc.
Source: GAMLS,MLS#: 10339654
Facts & features
Interior
Bedrooms & bathrooms
- Bedrooms: 3
- Bathrooms: 3
- Full bathrooms: 2
- 1/2 bathrooms: 1
Heating
- Central, Electric
Cooling
- Central Air
Appliances
- Included: Dishwasher, Dryer, Ice Maker, Microwave, Oven/Range (Combo), Stainless Steel Appliance(s), Washer
- Laundry: Laundry Closet, Upper Level
Features
- Flooring: Carpet, Hardwood, Laminate
- Basement: None
- Attic: Expandable,Pull Down Stairs
- Number of fireplaces: 1
- Common walls with other units/homes: 1 Common Wall
Interior area
- Total structure area: 1,559
- Total interior livable area: 1,559 sqft
- Finished area above ground: 1,559
- Finished area below ground: 0
Property
Parking
- Total spaces: 1
- Parking features: Attached, Garage, Garage Door Opener, Kitchen Level, Off Street, Parking Pad
- Has attached garage: Yes
- Has uncovered spaces: Yes
Features
- Levels: Two
- Stories: 2
- Patio & porch: Patio
- Fencing: Back Yard,Fenced
Lot
- Size: 4,356 sqft
- Features: Corner Lot, Cul-De-Sac, Level, Zero Lot Line
Details
- Parcel number: 15 061 11 019
Construction
Type & style
- Home type: Townhouse
- Architectural style: Brick/Frame,Traditional
- Property subtype: Townhouse
- Attached to another structure: Yes
Materials
- Brick, Wood Siding
- Roof: Composition
Condition
- Resale
- New construction: No
- Year built: 1989
Utilities & green energy
- Sewer: Public Sewer
- Water: Public
- Utilities for property: Cable Available, Electricity Available, High Speed Internet, Sewer Connected, Underground Utilities, Water Available
Community & neighborhood
Community
- Community features: Street Lights, Near Shopping
Location
- Region: Decatur
- Subdivision: Seasons of Chapel Hill Ph-1
Other
Other facts
- Listing agreement: Exclusive Right To Sell
- Listing terms: Cash,Conventional,FHA,VA Loan
Price history
| Date | Event | Price |
|---|---|---|
| 10/4/2024 | Sold | $240,000$154/sqft |
Source: | ||
| 9/4/2024 | Pending sale | $240,000$154/sqft |
Source: | ||
| 9/3/2024 | Contingent | $240,000$154/sqft |
Source: | ||
| 8/15/2024 | Listed for sale | $240,000+380%$154/sqft |
Source: | ||
| 3/24/2021 | Listing removed | -- |
Source: Owner Report a problem | ||
Public tax history
| Year | Property taxes | Tax assessment |
|---|---|---|
| 2025 | $2,651 -34.6% | $80,560 -2.7% |
| 2024 | $4,057 +4.7% | $82,800 +3.7% |
| 2023 | $3,873 +17.3% | $79,840 +17.8% |
Find assessor info on the county website
Neighborhood: 30034
Nearby schools
GreatSchools rating
- 5/10Bob Mathis Elementary SchoolGrades: PK-5Distance: 1 mi
- 6/10Chapel Hill Middle SchoolGrades: 6-8Distance: 1 mi
- 4/10Southwest Dekalb High SchoolGrades: 9-12Distance: 1.8 mi
Schools provided by the listing agent
- Elementary: Bob Mathis
- Middle: Chapel Hill
- High: Southwest Dekalb
Source: GAMLS. This data may not be complete. We recommend contacting the local school district to confirm school assignments for this home.
Get a cash offer in 3 minutes
Find out how much your home could sell for in as little as 3 minutes with a no-obligation cash offer.
Estimated market value$234,200
Get a cash offer in 3 minutes
Find out how much your home could sell for in as little as 3 minutes with a no-obligation cash offer.
Estimated market value
$234,200

