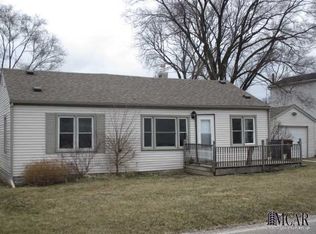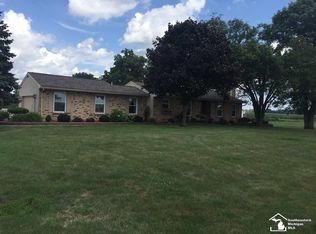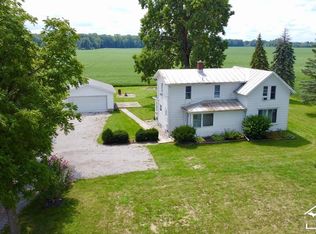Sold for $155,000
$155,000
3610 Stewart Rd, Monroe, MI 48162
4beds
1,470sqft
Single Family Residence
Built in 1957
0.44 Acres Lot
$155,100 Zestimate®
$105/sqft
$1,914 Estimated rent
Home value
$155,100
$144,000 - $166,000
$1,914/mo
Zestimate® history
Loading...
Owner options
Explore your selling options
What's special
New price. New Pictures. Just needs a new family. Enjoy country living with all the amenities of town a few miles away. This charming four-bedroom, possibly 5 bedroom, home offers the space for large families. 1 1/2 baths. Cozy up to the fireplace in the spacious living and sitting rooms with hardwood floors. Eat in kitchen. All appliances stay. Formal dining room for family gatherings. Updates include, roof replaced in 2022, furnace replaced November 2024, living room windows are wallside windows updated in 2024, new stove and fridge, fresh paint downstairs, new kitchen floor. The half bath is used as a pantry, but can easily be converted back to a bathroom. 1 car garage. Plenty of space in the side yard for all your outdoor activities. Let your imagination bring this home to life.
Zillow last checked: 8 hours ago
Listing updated: February 13, 2026 at 12:38pm
Listed by:
Cheryl M Marino 734-621-3335,
Coldwell Banker Haynes R.E. in Monroe,
Rebecca Johnson 734-244-3784,
Coldwell Banker Haynes R.E. in Monroe
Bought with:
Steven Lenhart, 6501463967
Real Estate One in Monroe
Source: MiRealSource,MLS#: 50182107 Originating MLS: Southeastern Border Association of REALTORS
Originating MLS: Southeastern Border Association of REALTORS
Facts & features
Interior
Bedrooms & bathrooms
- Bedrooms: 4
- Bathrooms: 2
- Full bathrooms: 1
- 1/2 bathrooms: 1
- Main level bathrooms: 1
Bedroom 1
- Features: Other
- Level: Second
- Area: 156
- Dimensions: 12 x 13
Bedroom 2
- Features: Carpet
- Level: Second
- Area: 90
- Dimensions: 10 x 9
Bedroom 3
- Features: Carpet
- Level: Lower
- Area: 120
- Dimensions: 12 x 10
Bedroom 4
- Features: Carpet
- Level: Lower
- Area: 88
- Dimensions: 11 x 8
Bathroom 1
- Features: Laminate
- Level: Main
Dining room
- Features: Wood
- Level: Main
- Area: 132
- Dimensions: 12 x 11
Kitchen
- Features: Laminate
- Level: Main
- Area: 99
- Dimensions: 11 x 9
Living room
- Features: Wood
- Level: Main
- Area: 216
- Dimensions: 27 x 8
Heating
- Forced Air, Natural Gas
Features
- Flooring: Linoleum, Other, Carpet, Wood, Laminate
- Basement: Crawl Space
- Number of fireplaces: 1
- Fireplace features: Living Room
Interior area
- Total structure area: 1,470
- Total interior livable area: 1,470 sqft
- Finished area above ground: 1,470
- Finished area below ground: 0
Property
Parking
- Total spaces: 1
- Parking features: Attached
- Attached garage spaces: 1
Features
- Levels: Two
- Stories: 2
- Frontage type: Road
- Frontage length: 45
Lot
- Size: 0.44 Acres
- Dimensions: 140 x 139
Details
- Parcel number: 0753700200
- Special conditions: Private
Construction
Type & style
- Home type: SingleFamily
- Architectural style: Ranch
- Property subtype: Single Family Residence
Materials
- Vinyl Siding
Condition
- Year built: 1957
Utilities & green energy
- Sewer: Public Sanitary
- Water: Public
Community & neighborhood
Location
- Region: Monroe
- Subdivision: None
Other
Other facts
- Listing agreement: Exclusive Right To Sell
- Listing terms: Cash,Conventional
Price history
| Date | Event | Price |
|---|---|---|
| 2/13/2026 | Sold | $155,000-11.4%$105/sqft |
Source: | ||
| 1/20/2026 | Pending sale | $174,900$119/sqft |
Source: | ||
| 1/18/2026 | Listing removed | $174,900$119/sqft |
Source: | ||
| 1/14/2026 | Contingent | $174,900$119/sqft |
Source: | ||
| 11/30/2025 | Price change | $174,900-5.5%$119/sqft |
Source: | ||
Public tax history
| Year | Property taxes | Tax assessment |
|---|---|---|
| 2025 | $1,533 +4.8% | $83,000 +3.5% |
| 2024 | $1,463 +4.3% | $80,200 +12.5% |
| 2023 | $1,403 +4% | $71,300 +8.2% |
Find assessor info on the county website
Neighborhood: 48162
Nearby schools
GreatSchools rating
- 6/10Raisinville SchoolGrades: PK-6Distance: 0.9 mi
- 5/10Monroe High SchoolGrades: 8-12Distance: 2.8 mi
- 3/10Monroe Middle SchoolGrades: 6-8Distance: 4 mi
Schools provided by the listing agent
- District: Monroe Public Schools
Source: MiRealSource. This data may not be complete. We recommend contacting the local school district to confirm school assignments for this home.
Get a cash offer in 3 minutes
Find out how much your home could sell for in as little as 3 minutes with a no-obligation cash offer.
Estimated market value$155,100
Get a cash offer in 3 minutes
Find out how much your home could sell for in as little as 3 minutes with a no-obligation cash offer.
Estimated market value
$155,100


