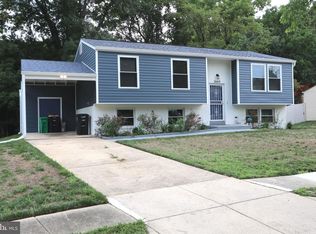Sold for $245,000 on 01/27/25
Street View
$245,000
3610 Wayneswood Rd, Fort Washington, MD 20744
--beds
2baths
2,100sqft
SingleFamily
Built in 1976
0.57 Acres Lot
$543,300 Zestimate®
$117/sqft
$3,242 Estimated rent
Home value
$543,300
$516,000 - $570,000
$3,242/mo
Zestimate® history
Loading...
Owner options
Explore your selling options
What's special
3610 Wayneswood Rd, Fort Washington, MD 20744 is a single family home that contains 2,100 sq ft and was built in 1976. It contains 2 bathrooms. This home last sold for $245,000 in January 2025.
The Zestimate for this house is $543,300. The Rent Zestimate for this home is $3,242/mo.
Facts & features
Interior
Bedrooms & bathrooms
- Bathrooms: 2
Heating
- Other, Electric
Features
- Has fireplace: Yes
Interior area
- Total interior livable area: 2,100 sqft
Property
Parking
- Parking features: Garage - Attached
Features
- Exterior features: Other
Lot
- Size: 0.57 Acres
Details
- Parcel number: 090937482
Construction
Type & style
- Home type: SingleFamily
Materials
- Frame
- Roof: Shake / Shingle
Condition
- Year built: 1976
Community & neighborhood
Location
- Region: Fort Washington
Price history
| Date | Event | Price |
|---|---|---|
| 9/1/2025 | Listing removed | $549,900$262/sqft |
Source: | ||
| 7/24/2025 | Price change | $549,900-4.4%$262/sqft |
Source: | ||
| 6/18/2025 | Price change | $575,000-4.2%$274/sqft |
Source: | ||
| 5/30/2025 | Listed for sale | $599,900+144.9%$286/sqft |
Source: | ||
| 1/27/2025 | Sold | $245,000$117/sqft |
Source: Public Record Report a problem | ||
Public tax history
| Year | Property taxes | Tax assessment |
|---|---|---|
| 2025 | -- | $404,800 +6.2% |
| 2024 | $4,237 +6.7% | $381,033 +6.7% |
| 2023 | $3,973 +7.1% | $357,267 +7.1% |
Find assessor info on the county website
Neighborhood: 20744
Nearby schools
GreatSchools rating
- 4/10Tayac Elementary SchoolGrades: PK-5Distance: 0.7 mi
- NAIsaac J. Gourdine Middle SchoolGrades: 6-8Distance: 0.6 mi
- 2/10Friendly High SchoolGrades: 9-12Distance: 1.4 mi

Get pre-qualified for a loan
At Zillow Home Loans, we can pre-qualify you in as little as 5 minutes with no impact to your credit score.An equal housing lender. NMLS #10287.
Sell for more on Zillow
Get a free Zillow Showcase℠ listing and you could sell for .
$543,300
2% more+ $10,866
With Zillow Showcase(estimated)
$554,166