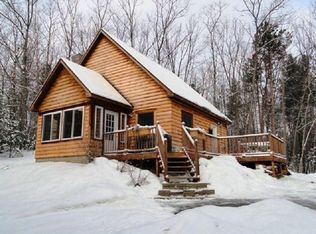Sold for $610,000
$610,000
3611 Birch Rd, Traverse City, MI 49696
4beds
2,900sqft
Single Family Residence
Built in 2001
2.83 Acres Lot
$-- Zestimate®
$210/sqft
$4,377 Estimated rent
Home value
Not available
Estimated sales range
Not available
$4,377/mo
Zestimate® history
Loading...
Owner options
Explore your selling options
What's special
If your wishlist includes a private, updated home, three car garage, room to roam, a walkout lower level with bonus living spaces, and bonus acreage all within 20 minutes of downtown Traverse City, this is the one. You'll love all seasons - a generous deck and firepit for summer, fall foliage galore, a fireplace and generous dining area for holiday gatherings, and watching the woods come to life in spring. Nearly every surface of the inside of this home has been updated within the past 3 years, which means it's move-in ready for summer exploring over your own acreage, or on miles of trails in the nearby VASA system. Courtade Elementary is a quick skip away, and grownups will love the easy commute into town, pickleball at Grace McDonald Park, and claiming hyperlocal status at Peegeos during the shoulder seasons. Don't miss this beauty!
Zillow last checked: 8 hours ago
Listing updated: May 20, 2025 at 12:41pm
Listed by:
Nan Ray Home:231-642-1805,
Century 21 Northland 231-929-7900
Bought with:
Sam Flamont, 6502431112
The Mitten Real Estate Group
Source: NGLRMLS,MLS#: 1932274
Facts & features
Interior
Bedrooms & bathrooms
- Bedrooms: 4
- Bathrooms: 3
- Full bathrooms: 3
- Main level bathrooms: 2
- Main level bedrooms: 3
Primary bedroom
- Level: Main
- Area: 187.78
- Dimensions: 14.08 x 13.33
Bedroom 2
- Level: Main
- Area: 156.24
- Dimensions: 12.42 x 12.58
Bedroom 3
- Level: Main
- Area: 106.67
- Dimensions: 10.67 x 10
Bedroom 4
- Level: Lower
- Area: 186.65
- Dimensions: 14.83 x 12.58
Primary bathroom
- Features: Private
Dining room
- Level: Main
- Area: 188.61
- Dimensions: 16.17 x 11.67
Family room
- Level: Lower
- Area: 404.44
- Dimensions: 21.67 x 18.67
Kitchen
- Level: Main
- Area: 176
- Dimensions: 14.67 x 12
Living room
- Level: Main
- Area: 299.25
- Dimensions: 19 x 15.75
Heating
- Forced Air, Natural Gas, Fireplace(s)
Cooling
- Central Air
Appliances
- Included: Refrigerator, Oven/Range, Dishwasher, Microwave, Washer, Dryer
- Laundry: Lower Level
Features
- Walk-In Closet(s), Pantry, Kitchen Island, Mud Room, Cable TV, High Speed Internet
- Flooring: Laminate, Carpet, Concrete
- Basement: Walk-Out Access,Finished
- Has fireplace: Yes
Interior area
- Total structure area: 2,900
- Total interior livable area: 2,900 sqft
- Finished area above ground: 1,600
- Finished area below ground: 1,300
Property
Parking
- Total spaces: 3
- Parking features: Attached, Asphalt
- Attached garage spaces: 3
Accessibility
- Accessibility features: None
Features
- Patio & porch: Patio
- Waterfront features: None
Lot
- Size: 2.83 Acres
- Dimensions: 231 x 157 x 148 x 208
- Features: Wooded, Metes and Bounds
Details
- Additional structures: None
- Parcel number: 0310301540 & 12
- Zoning description: Residential
Construction
Type & style
- Home type: SingleFamily
- Architectural style: Ranch
- Property subtype: Single Family Residence
Materials
- Frame, Vinyl Siding
- Roof: Asphalt
Condition
- New construction: No
- Year built: 2001
Utilities & green energy
- Sewer: Private Sewer
- Water: Private
Community & neighborhood
Community
- Community features: None
Location
- Region: Traverse City
- Subdivision: metes and bounds
HOA & financial
HOA
- Services included: None
Other
Other facts
- Listing agreement: Exclusive Right Sell
- Price range: $610K - $610K
- Listing terms: Conventional,Cash
- Ownership type: Private Owner
- Road surface type: Asphalt
Price history
| Date | Event | Price |
|---|---|---|
| 5/16/2025 | Sold | $610,000$210/sqft |
Source: | ||
| 4/9/2025 | Listed for sale | $610,000+47%$210/sqft |
Source: | ||
| 12/3/2023 | Listing removed | -- |
Source: | ||
| 12/3/2021 | Listing removed | $415,000$143/sqft |
Source: | ||
| 10/21/2021 | Contingent | $415,000$143/sqft |
Source: | ||
Public tax history
| Year | Property taxes | Tax assessment |
|---|---|---|
| 2025 | $5,228 +6.2% | $273,400 +10% |
| 2024 | $4,923 +5% | $248,600 +17.7% |
| 2023 | $4,689 +24.8% | $211,300 +20.1% |
Find assessor info on the county website
Neighborhood: 49696
Nearby schools
GreatSchools rating
- 5/10Courtade Elementary SchoolGrades: PK-5Distance: 1.2 mi
- 8/10East Middle SchoolGrades: 6-8Distance: 3 mi
- 9/10Central High SchoolGrades: 8-12Distance: 7.1 mi
Schools provided by the listing agent
- Elementary: Courtade Elementary School
- Middle: Traverse City East Middle School
- High: Central High School
- District: Traverse City Area Public Schools
Source: NGLRMLS. This data may not be complete. We recommend contacting the local school district to confirm school assignments for this home.
Get pre-qualified for a loan
At Zillow Home Loans, we can pre-qualify you in as little as 5 minutes with no impact to your credit score.An equal housing lender. NMLS #10287.
