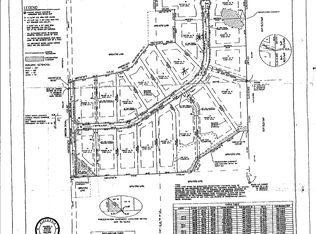Closed
$950,000
3611 Britton RIDGE, Union Grove, WI 53182
4beds
3,800sqft
Single Family Residence
Built in 2012
8.7 Acres Lot
$976,700 Zestimate®
$250/sqft
$4,335 Estimated rent
Home value
$976,700
$850,000 - $1.12M
$4,335/mo
Zestimate® history
Loading...
Owner options
Explore your selling options
What's special
Discover the epitome of country living in this stunning custom ranch, perfectly situated on 8 scenic acres. This 4-bedroom, 3.5-bath home is designed to impress, offering tall ceilings and expansive windows that invite the beauty of the countryside into every room.The walkout basement is an entertainer's dream, featuring a soundproofed bedroom tailored for gaming, a cozy media room for movie nights, and a full kitchen, ideal for gatherings and extended stays. Walk-out to outdoor living space featuring custom patio with a wood-fired pizza oven and a live-edge fireplace, creating a perfect setting for entertaining. Heated pole barn is equipped with water and includes a private office complete with fireplace. Walking trails wind through the property, offering endless enjoyment of nature.
Zillow last checked: 8 hours ago
Listing updated: October 02, 2025 at 02:10pm
Listed by:
Lorie Hall 414-581-4712,
Coldwell Banker Realty
Bought with:
Darryl Heyden
Source: WIREX MLS,MLS#: 1889493 Originating MLS: Metro MLS
Originating MLS: Metro MLS
Facts & features
Interior
Bedrooms & bathrooms
- Bedrooms: 4
- Bathrooms: 4
- Full bathrooms: 3
- 1/2 bathrooms: 1
- Main level bedrooms: 3
Primary bedroom
- Level: Main
- Area: 225
- Dimensions: 15 x 15
Bedroom 2
- Level: Main
- Area: 144
- Dimensions: 12 x 12
Bedroom 3
- Level: Main
- Area: 144
- Dimensions: 12 x 12
Bedroom 4
- Level: Lower
- Area: 255
- Dimensions: 15 x 17
Bathroom
- Features: Shower on Lower, Tub Only, Ceramic Tile, Master Bedroom Bath: Walk-In Shower, Master Bedroom Bath, Shower Over Tub, Shower Stall
Dining room
- Level: Main
- Area: 180
- Dimensions: 12 x 15
Kitchen
- Level: Main
- Area: 180
- Dimensions: 12 x 15
Living room
- Level: Main
- Area: 289
- Dimensions: 17 x 17
Heating
- Natural Gas, Forced Air, Zoned
Cooling
- Central Air
Appliances
- Included: Dishwasher, Disposal, Dryer, Microwave, Range, Refrigerator, Washer, Water Softener
Features
- Central Vacuum, High Speed Internet, Pantry, Cathedral/vaulted ceiling, Walk-In Closet(s), Wet Bar, Kitchen Island
- Flooring: Wood
- Basement: 8'+ Ceiling,Finished,Full,Full Size Windows,Concrete,Sump Pump,Walk-Out Access,Exposed
Interior area
- Total structure area: 3,800
- Total interior livable area: 3,800 sqft
- Finished area above ground: 2,061
- Finished area below ground: 1,739
Property
Parking
- Total spaces: 3
- Parking features: Garage Door Opener, Attached, 3 Car
- Attached garage spaces: 3
Features
- Levels: One
- Stories: 1
- Patio & porch: Patio
Lot
- Size: 8.70 Acres
- Features: Horse Allowed, Hobby Farm, Pasture, Wooded
Details
- Additional structures: Barn(s), Box Stalls, Pole Barn
- Parcel number: 010042036007120
- Zoning: A2
- Special conditions: Arms Length
- Horses can be raised: Yes
Construction
Type & style
- Home type: SingleFamily
- Architectural style: Prairie/Craftsman,Ranch
- Property subtype: Single Family Residence
Materials
- Aluminum Siding, Fiber Cement, Stone, Brick/Stone
Condition
- 11-20 Years
- New construction: No
- Year built: 2012
Utilities & green energy
- Sewer: Septic Tank, Mound Septic
- Water: Well
- Utilities for property: Cable Available
Community & neighborhood
Location
- Region: Union Grove
- Subdivision: Britton Ridge
- Municipality: Norway
HOA & financial
HOA
- Has HOA: Yes
- HOA fee: $50 annually
Price history
| Date | Event | Price |
|---|---|---|
| 9/27/2025 | Pending sale | $999,999+5.3%$263/sqft |
Source: | ||
| 9/26/2025 | Sold | $950,000-5%$250/sqft |
Source: | ||
| 8/28/2024 | Price change | $999,999-5.7%$263/sqft |
Source: | ||
| 6/13/2024 | Listed for sale | $1,060,000+982.7%$279/sqft |
Source: | ||
| 5/31/2012 | Sold | $97,900-48.4%$26/sqft |
Source: Public Record Report a problem | ||
Public tax history
| Year | Property taxes | Tax assessment |
|---|---|---|
| 2024 | $6,676 +1.6% | $590,200 +38% |
| 2023 | $6,572 +0.5% | $427,600 +0% |
| 2022 | $6,542 +0.3% | $427,400 0% |
Find assessor info on the county website
Neighborhood: 53182
Nearby schools
GreatSchools rating
- 9/10Drought Elementary SchoolGrades: PK-8Distance: 4.6 mi
- 6/10Waterford High SchoolGrades: 9-12Distance: 7 mi
Schools provided by the listing agent
- Elementary: North Cape
- High: Waterford
- District: North Cape
Source: WIREX MLS. This data may not be complete. We recommend contacting the local school district to confirm school assignments for this home.

Get pre-qualified for a loan
At Zillow Home Loans, we can pre-qualify you in as little as 5 minutes with no impact to your credit score.An equal housing lender. NMLS #10287.
Sell for more on Zillow
Get a free Zillow Showcase℠ listing and you could sell for .
$976,700
2% more+ $19,534
With Zillow Showcase(estimated)
$996,234