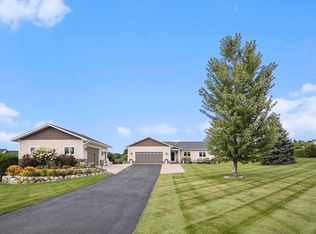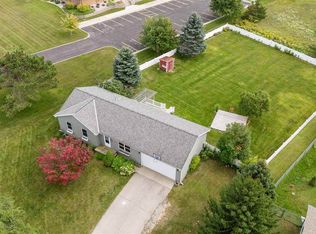Sold for $515,000
Street View
$515,000
3611 Country Club Rd, Petoskey, MI 49770
3beds
0baths
2,296sqft
SingleFamily
Built in ----
0.86 Acres Lot
$527,800 Zestimate®
$224/sqft
$3,233 Estimated rent
Home value
$527,800
$449,000 - $618,000
$3,233/mo
Zestimate® history
Loading...
Owner options
Explore your selling options
What's special
3611 Country Club Rd, Petoskey, MI 49770 is a single family home that contains 2,296 sq ft. It contains 3 bedrooms and 0 bathroom. This home last sold for $515,000 in November 2025.
The Zestimate for this house is $527,800. The Rent Zestimate for this home is $3,233/mo.
Facts & features
Interior
Bedrooms & bathrooms
- Bedrooms: 3
- Bathrooms: 0
- Full bathrooms: 3
- 1/2 bathrooms: 1
Heating
- Baseboard, Gas
Appliances
- Included: Dishwasher, Refrigerator, Washer
Features
- Has fireplace: Yes
Interior area
- Total interior livable area: 2,296 sqft
Property
Lot
- Size: 0.86 Acres
Details
- Parcel number: 011634400018
Construction
Type & style
- Home type: SingleFamily
Utilities & green energy
- Sewer: Septic
Community & neighborhood
Location
- Region: Petoskey
Other
Other facts
- SEWER: Septic
- Water Front/Water Access?: Neither
- OTHER BUILDINGS: Shed
- WATER: Other
Price history
| Date | Event | Price |
|---|---|---|
| 11/24/2025 | Sold | $515,000-1.9%$224/sqft |
Source: Public Record Report a problem | ||
| 9/11/2025 | Price change | $525,000-2.8%$229/sqft |
Source: | ||
| 8/11/2025 | Price change | $540,000-3.6%$235/sqft |
Source: | ||
| 7/17/2025 | Listed for sale | $560,000+124%$244/sqft |
Source: | ||
| 1/17/2017 | Sold | $250,000-7.1%$109/sqft |
Source: Agent Provided Report a problem | ||
Public tax history
| Year | Property taxes | Tax assessment |
|---|---|---|
| 2021 | -- | $137,300 +3.2% |
| 2020 | -- | $133,000 -12.7% |
| 2019 | -- | $152,400 +12% |
Find assessor info on the county website
Neighborhood: 49770
Nearby schools
GreatSchools rating
- 6/10Ottawa Elementary SchoolGrades: PK-5Distance: 2.5 mi
- 8/10Petoskey Middle SchoolGrades: 6-8Distance: 1.9 mi
- 8/10Petoskey High SchoolGrades: 9-12Distance: 2.1 mi
Schools provided by the listing agent
- District: Petoskey
Source: The MLS. This data may not be complete. We recommend contacting the local school district to confirm school assignments for this home.
Get pre-qualified for a loan
At Zillow Home Loans, we can pre-qualify you in as little as 5 minutes with no impact to your credit score.An equal housing lender. NMLS #10287.

