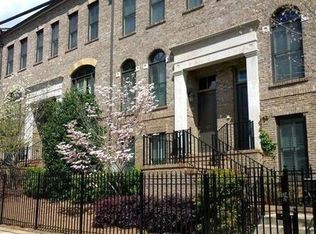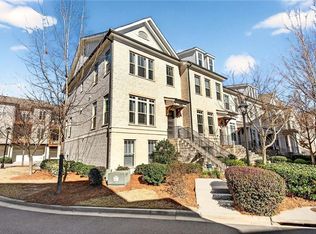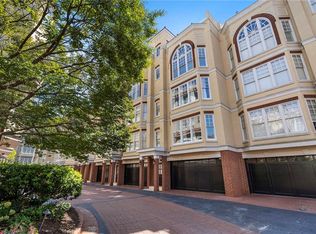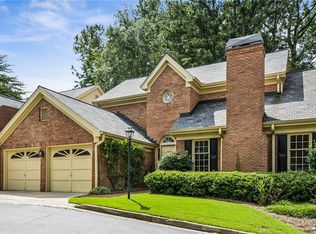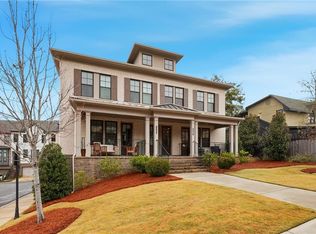This isn’t just a beautiful Buckhead townhome—it’s an upgraded, turnkey city retreat with over $90,000 in thoughtful renovations poured into it over the last two years. From the moment you step through the charming garden entry straight into the kitchen level (a rare, fabulous perk), you’ll know this home is anything but ordinary. The main floor opens with a flexible dining space—perfect for hosting, working, or curling up with a book. But the real showstopper? The spectacular, magazine-worthy kitchen fully renovated in 2024. Think floor-to-ceiling cabinetry, a generous island, sleek quartz countertops, and top-tier Bosch and Viking appliances. Open the drawers to reveal clever custom organization that makes cooking feel almost indulgent. The bright, airy great room is made for relaxing or entertaining, complete with a fireplace, built-ins, and wide doors that lead to a freshly rebuilt deck (Jan 2025)—ideal for morning coffee or evening cocktails. And yes, the whimsical powder room absolutely brings the fun. Upstairs, you’ll find two spacious bedrooms, each with its own ensuite bath. The primary suite feels like a boutique hotel with its soaking tub, separate shower, dual vanities, and even a heated towel rack. The secondary suite boasts great closet space and tons of natural light. A convenient laundry closet rounds out the upper level. The terrace level provides true flexibility with a generous guest suite and full bath—perfect as a bedroom, office, gym, or creative workspace. The entire home shines with upgrades: new carpet, fresh paint, designer lighting, updated rocker switches, and more. But let’s be honest—the location is the star of the show. Step outside and stroll to everything Buckhead does best: grab a latte and pastry at Mend, enjoy a classic diner lunch at Landmark, dine in style at Hal’s (arguably the best steak in the city), and then walk to The Punchline for a night of laughs—all without getting in the car. You’re minutes from Chastain Park’s walking trails and tennis, an array of gyms, golf, endless shopping and dining, and an easy shot to Hartsfield when adventure calls. City living has never been this effortless—or this fun. Come see 3611 Habersham for yourself.
Pending
$850,000
3611 Habersham Rd NW, Atlanta, GA 30305
3beds
2,370sqft
Est.:
Townhouse, Residential
Built in 2005
1,306.8 Square Feet Lot
$828,500 Zestimate®
$359/sqft
$385/mo HOA
What's special
Generous islandDesigner lightingFloor-to-ceiling cabinetryCharming garden entryUpdated rocker switchesSleek quartz countertopsWhimsical powder room
- 57 days |
- 377 |
- 31 |
Zillow last checked: 8 hours ago
Listing updated: December 27, 2025 at 09:32pm
Listing Provided by:
Lara Dolan,
Ansley Real Estate| Christie's International Real Estate 404-514-6533
Source: FMLS GA,MLS#: 7685139
Facts & features
Interior
Bedrooms & bathrooms
- Bedrooms: 3
- Bathrooms: 4
- Full bathrooms: 3
- 1/2 bathrooms: 1
Rooms
- Room types: Dining Room, Kitchen
Primary bedroom
- Features: Split Bedroom Plan
- Level: Split Bedroom Plan
Bedroom
- Features: Split Bedroom Plan
Primary bathroom
- Features: Double Vanity, Separate Tub/Shower
Dining room
- Features: Separate Dining Room
Kitchen
- Features: Breakfast Bar, Cabinets White, Kitchen Island, Pantry, Stone Counters, View to Family Room
Heating
- Central, Natural Gas, Zoned
Cooling
- Central Air, Zoned
Appliances
- Included: Dishwasher, Disposal, Dryer, Gas Cooktop, Gas Oven, Microwave, Range Hood, Refrigerator, Washer
- Laundry: In Hall, Upper Level
Features
- Bookcases, Coffered Ceiling(s), Crown Molding, Double Vanity, Entrance Foyer, High Ceilings 10 ft Main, High Ceilings 10 ft Upper, Walk-In Closet(s)
- Flooring: Carpet, Ceramic Tile, Hardwood
- Windows: Double Pane Windows
- Basement: Daylight,Finished,Finished Bath,Full
- Number of fireplaces: 1
- Fireplace features: Gas Log, Gas Starter, Glass Doors, Great Room
- Common walls with other units/homes: 2+ Common Walls
Interior area
- Total structure area: 2,370
- Total interior livable area: 2,370 sqft
- Finished area above ground: 1,944
- Finished area below ground: 426
Video & virtual tour
Property
Parking
- Total spaces: 2
- Parking features: Garage, Garage Door Opener, Garage Faces Rear
- Garage spaces: 2
Accessibility
- Accessibility features: None
Features
- Levels: Three Or More
- Patio & porch: Deck
- Exterior features: Courtyard, Rain Gutters
- Pool features: In Ground
- Spa features: None
- Fencing: Front Yard,Wrought Iron
- Has view: Yes
- View description: City, Neighborhood
- Waterfront features: None
- Body of water: None
Lot
- Size: 1,306.8 Square Feet
- Features: Landscaped
Details
- Additional structures: None
- Parcel number: 17 009800011327
- Other equipment: None
- Horse amenities: None
Construction
Type & style
- Home type: Townhouse
- Architectural style: Townhouse,Traditional
- Property subtype: Townhouse, Residential
- Attached to another structure: Yes
Materials
- Brick
- Foundation: Slab
- Roof: Composition
Condition
- Resale
- New construction: No
- Year built: 2005
Utilities & green energy
- Electric: 110 Volts
- Sewer: Public Sewer
- Water: Public
- Utilities for property: Cable Available, Electricity Available, Natural Gas Available, Phone Available, Sewer Available, Water Available
Green energy
- Energy efficient items: Appliances
- Energy generation: None
Community & HOA
Community
- Features: Gated, Homeowners Assoc, Near Public Transport, Near Schools, Near Shopping, Pool, Sidewalks, Street Lights
- Security: Security Gate, Smoke Detector(s)
- Subdivision: Brownstones At Habersham
HOA
- Has HOA: Yes
- Services included: Maintenance Grounds, Maintenance Structure, Pest Control, Reserve Fund, Security, Swim, Termite, Trash
- HOA fee: $385 monthly
- HOA phone: 770-575-0943
Location
- Region: Atlanta
Financial & listing details
- Price per square foot: $359/sqft
- Tax assessed value: $734,800
- Annual tax amount: $10,717
- Date on market: 11/23/2025
- Cumulative days on market: 141 days
- Listing terms: Cash,Conventional
- Ownership: Fee Simple
- Electric utility on property: Yes
- Road surface type: Asphalt
Estimated market value
$828,500
$787,000 - $870,000
$4,678/mo
Price history
Price history
| Date | Event | Price |
|---|---|---|
| 12/28/2025 | Pending sale | $850,000-1%$359/sqft |
Source: | ||
| 11/23/2025 | Listed for rent | $6,500$3/sqft |
Source: FMLS GA #7685144 Report a problem | ||
| 11/1/2025 | Listing removed | $859,000$362/sqft |
Source: | ||
| 7/28/2025 | Listed for sale | $859,000+2.9%$362/sqft |
Source: | ||
| 11/6/2023 | Sold | $835,000+0.6%$352/sqft |
Source: | ||
Public tax history
Public tax history
| Year | Property taxes | Tax assessment |
|---|---|---|
| 2024 | $10,261 +53.3% | $293,920 +3.7% |
| 2023 | $6,692 -22% | $283,320 +4.8% |
| 2022 | $8,578 +19.7% | $270,400 +19.9% |
Find assessor info on the county website
BuyAbility℠ payment
Est. payment
$5,305/mo
Principal & interest
$4013
Property taxes
$609
Other costs
$683
Climate risks
Neighborhood: South Tuxedo Park
Nearby schools
GreatSchools rating
- 8/10Jackson Elementary SchoolGrades: PK-5Distance: 2.7 mi
- 6/10Sutton Middle SchoolGrades: 6-8Distance: 1.9 mi
- 8/10North Atlanta High SchoolGrades: 9-12Distance: 3.7 mi
Schools provided by the listing agent
- Elementary: Jackson - Atlanta
- Middle: Willis A. Sutton
- High: North Atlanta
Source: FMLS GA. This data may not be complete. We recommend contacting the local school district to confirm school assignments for this home.
- Loading
