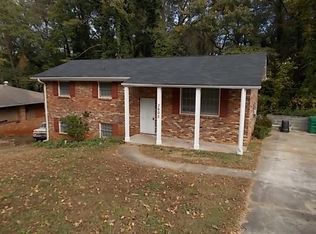Closed
$345,000
3611 Hillsborough Ln, Decatur, GA 30032
4beds
2,250sqft
Single Family Residence, Residential
Built in 1962
0.4 Acres Lot
$332,900 Zestimate®
$153/sqft
$2,577 Estimated rent
Home value
$332,900
$306,000 - $363,000
$2,577/mo
Zestimate® history
Loading...
Owner options
Explore your selling options
What's special
Step inside this newly renovated home to discover an inviting floor plan featuring a chef's kitchen, complete with brand-new appliances and ample counter space. The main level includes both a spacious primary and secondary bedroom. The primary suite features an expansive bathroom and walk-in closet. The daylight, walkout basement provides two additional bedrooms, a full bath, and an extra living space — perfect for guests or a flex room. With thoughtful updates and a prime location, this home is ready for you to move in and make it your own. Brand NEW Water Heater, HVAC system, Appliances and Windows. Don’t miss out on this fantastic opportunity—schedule your showing today!
Zillow last checked: 8 hours ago
Listing updated: July 12, 2025 at 10:54pm
Listing Provided by:
Nathan Nakada,
Keller Williams Realty Peachtree Rd.
Bought with:
Camilo Araujo
EXP Realty, LLC.
Source: FMLS GA,MLS#: 7473159
Facts & features
Interior
Bedrooms & bathrooms
- Bedrooms: 4
- Bathrooms: 3
- Full bathrooms: 3
- Main level bathrooms: 2
- Main level bedrooms: 2
Primary bedroom
- Features: Master on Main
- Level: Master on Main
Bedroom
- Features: Master on Main
Primary bathroom
- Features: Double Vanity, Shower Only
Dining room
- Features: Other
Kitchen
- Features: Cabinets White, Eat-in Kitchen, Stone Counters, View to Family Room
Heating
- Forced Air
Cooling
- Ceiling Fan(s), Central Air
Appliances
- Included: Dishwasher, Disposal, Electric Cooktop, Electric Oven, Gas Water Heater, Range Hood, Refrigerator
- Laundry: In Basement, Lower Level
Features
- Double Vanity, Walk-In Closet(s)
- Flooring: Laminate
- Windows: Double Pane Windows, Insulated Windows
- Basement: Daylight,Exterior Entry,Finished,Full,Walk-Out Access
- Attic: Pull Down Stairs
- Has fireplace: No
- Fireplace features: None
- Common walls with other units/homes: No Common Walls
Interior area
- Total structure area: 2,250
- Total interior livable area: 2,250 sqft
- Finished area above ground: 1,125
- Finished area below ground: 1,125
Property
Parking
- Total spaces: 1
- Parking features: Carport
- Carport spaces: 1
Accessibility
- Accessibility features: None
Features
- Levels: Two
- Stories: 2
- Patio & porch: Front Porch
- Exterior features: None, No Dock
- Pool features: None
- Spa features: None
- Fencing: None
- Has view: Yes
- View description: Neighborhood, Trees/Woods
- Waterfront features: None
- Body of water: None
Lot
- Size: 0.40 Acres
- Dimensions: 176 x 105
- Features: Front Yard
Details
- Additional structures: None
- Parcel number: 15 188 15 030
- Other equipment: None
- Horse amenities: None
Construction
Type & style
- Home type: SingleFamily
- Architectural style: Ranch
- Property subtype: Single Family Residence, Residential
Materials
- Brick 4 Sides
- Foundation: Slab
- Roof: Composition
Condition
- Updated/Remodeled
- New construction: No
- Year built: 1962
Utilities & green energy
- Electric: Other
- Sewer: Public Sewer
- Water: Public
- Utilities for property: Cable Available, Electricity Available, Natural Gas Available, Phone Available, Sewer Available, Water Available
Green energy
- Energy efficient items: None
- Energy generation: None
- Water conservation: Low-Flow Fixtures
Community & neighborhood
Security
- Security features: Carbon Monoxide Detector(s), Smoke Detector(s)
Community
- Community features: None
Location
- Region: Decatur
- Subdivision: Mountainbrook
HOA & financial
HOA
- Has HOA: No
Other
Other facts
- Listing terms: 1031 Exchange,Cash,Conventional,FHA,VA Loan
- Road surface type: Asphalt
Price history
| Date | Event | Price |
|---|---|---|
| 6/30/2025 | Listing removed | $2,450$1/sqft |
Source: FMLS GA #7534604 Report a problem | ||
| 6/27/2025 | Sold | $345,000+1.8%$153/sqft |
Source: | ||
| 6/9/2025 | Pending sale | $339,000$151/sqft |
Source: | ||
| 6/9/2025 | Listed for sale | $339,000$151/sqft |
Source: | ||
| 6/6/2025 | Pending sale | $339,000$151/sqft |
Source: | ||
Public tax history
| Year | Property taxes | Tax assessment |
|---|---|---|
| 2025 | $4,344 +8.5% | $88,720 +9.5% |
| 2024 | $4,004 +9.6% | $81,000 +9.2% |
| 2023 | $3,652 +16.1% | $74,200 +16.7% |
Find assessor info on the county website
Neighborhood: Belvedere Park
Nearby schools
GreatSchools rating
- 3/10Snapfinger Elementary SchoolGrades: PK-5Distance: 0.9 mi
- 3/10Columbia Middle SchoolGrades: 6-8Distance: 3.4 mi
- 2/10Columbia High SchoolGrades: 9-12Distance: 1.2 mi
Schools provided by the listing agent
- Elementary: Snapfinger
- Middle: Columbia - Dekalb
- High: Columbia
Source: FMLS GA. This data may not be complete. We recommend contacting the local school district to confirm school assignments for this home.
Get a cash offer in 3 minutes
Find out how much your home could sell for in as little as 3 minutes with a no-obligation cash offer.
Estimated market value$332,900
Get a cash offer in 3 minutes
Find out how much your home could sell for in as little as 3 minutes with a no-obligation cash offer.
Estimated market value
$332,900
