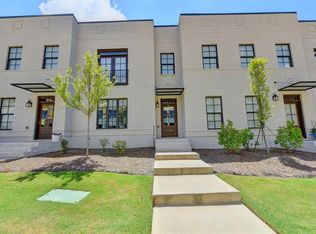LOCATION! LOCATION! This townhouse is the ultimate spot to LIVE, WORK, & PLAY. Just steps from Downtown Duluth, it offers a peaceful retreat from the excitement of festivals, markets, and everything downtown has to offer. From the moment you walk in, you'll feel right at home in the spacious, inviting living area, complete with stunning hardwood floors, built-in bookcases, and a cozy brick gas fireplace. The kitchen is a true chef's paradise, featuring sleek stainless steel appliances, a wine fridge, and gorgeous quartz countertops. The oversized kitchen island-9 feet long!-is perfect for gathering with friends and family. It seamlessly connects to a covered deck, where you can unwind with a peaceful view of the common areas, offering both privacy and easy access to all the downtown action. Upstairs, the primary suite is a true sanctuary. The spa-like master bath features dual vanities, a separate shower, and a large soaking tub. French doors lead to a Juliet balcony, where you can enjoy beautiful views of downtown Duluth and City Hall. Two additional spacious bedrooms share a beautifully designed bathroom, offering plenty of room for family or guests. Finished basement with a full bath and mudroom. This versatile space is perfect for a home office, entertainment room, or gym. And the best part? You're just a 1-minute walk from everything-restaurants, shopping, live concerts, food trucks on Fridays, and the Fresh Market on weekends. It's the perfect blend of convenience and tranquility! Copyright Georgia MLS. All rights reserved. Information is deemed reliable but not guaranteed.
This property is off market, which means it's not currently listed for sale or rent on Zillow. This may be different from what's available on other websites or public sources.
