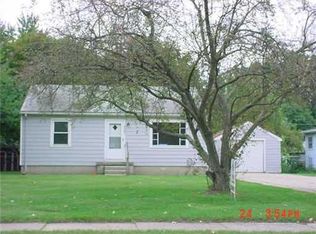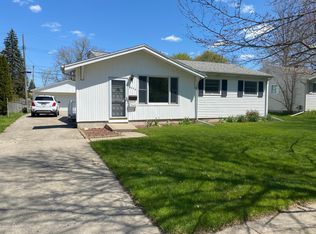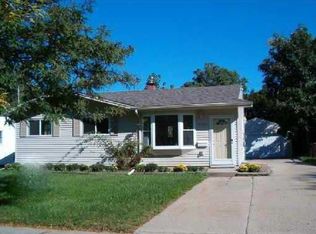Sold for $180,000 on 08/08/25
$180,000
3611 W Holmes Rd, Lansing, MI 48911
3beds
1,472sqft
Single Family Residence
Built in 1951
0.3 Acres Lot
$183,300 Zestimate®
$122/sqft
$1,825 Estimated rent
Home value
$183,300
$167,000 - $202,000
$1,825/mo
Zestimate® history
Loading...
Owner options
Explore your selling options
What's special
This spacious home boasts an open floor plan with newer windows and low-maintenance laminate flooring throughout. The primary bedroom includes a private ensuite, and the layout offers a total of three bedrooms and two full baths. The updated kitchen features a convenient breakfast bar, ample counter space, freshly painted cabinets and newer stainless steel appliances. A quality sliding door leads to the back Trex deck with vinyl railing, overlooking a large, fully fenced back yard. Roof was replaced in 2021. Sellers offering 1 year America's Preferred Home Warranty.
Zillow last checked: 10 hours ago
Listing updated: August 11, 2025 at 08:34am
Listed by:
Mary Jo Stoliker 517-281-0934,
Real Estate One 1st
Bought with:
Mohamed Abukar, 6506049101
EXP Realty, LLC
Source: Greater Lansing AOR,MLS#: 289766
Facts & features
Interior
Bedrooms & bathrooms
- Bedrooms: 3
- Bathrooms: 2
- Full bathrooms: 2
Primary bedroom
- Description: with primary bath
- Level: First
- Area: 195 Square Feet
- Dimensions: 15 x 13
Bedroom 2
- Level: First
- Area: 121.29 Square Feet
- Dimensions: 13 x 9.33
Bedroom 3
- Description: attic access/pull down door
- Level: First
- Area: 90 Square Feet
- Dimensions: 10 x 9
Dining room
- Description: newer windows and front door
- Level: First
- Area: 0 Square Feet
- Dimensions: 0 x 0
Kitchen
- Description: newer appliances, painted updated cabinets
- Level: First
- Area: 220 Square Feet
- Dimensions: 20 x 11
Living room
- Level: First
- Area: 445.75 Square Feet
- Dimensions: 25 x 17.83
Heating
- Natural Gas
Cooling
- Central Air
Appliances
- Included: Disposal, Free-Standing Range, Refrigerator, Electric Water Heater, Dishwasher
- Laundry: In Basement
Features
- Breakfast Bar, Ceiling Fan(s), Laminate Counters
- Flooring: Carpet, Hardwood, Vinyl
- Windows: Drapes, Insulated Windows
- Basement: Partial
- Has fireplace: No
Interior area
- Total structure area: 2,304
- Total interior livable area: 1,472 sqft
- Finished area above ground: 1,472
- Finished area below ground: 0
Property
Parking
- Parking features: Deck, Driveway
- Has uncovered spaces: Yes
Features
- Levels: One
- Stories: 1
- Patio & porch: Deck, Front Porch
- Exterior features: Private Yard
- Fencing: Back Yard,Chain Link,Fenced
Lot
- Size: 0.30 Acres
- Dimensions: 85 x 152
Details
- Foundation area: 832
- Parcel number: 33010131101201
- Zoning description: Zoning
Construction
Type & style
- Home type: SingleFamily
- Architectural style: Ranch
- Property subtype: Single Family Residence
Materials
- Vinyl Siding
- Roof: Shingle
Condition
- Year built: 1951
Details
- Warranty included: Yes
Utilities & green energy
- Electric: 100 Amp Service
- Sewer: Public Sewer
- Water: Public
Community & neighborhood
Security
- Security features: Carbon Monoxide Detector(s), Smoke Detector(s)
Location
- Region: Lansing
- Subdivision: None
Other
Other facts
- Listing terms: Cash,Conventional
- Road surface type: Paved
Price history
| Date | Event | Price |
|---|---|---|
| 8/8/2025 | Sold | $180,000-3.2%$122/sqft |
Source: | ||
| 7/30/2025 | Pending sale | $185,900$126/sqft |
Source: | ||
| 7/19/2025 | Listed for sale | $185,900+37.7%$126/sqft |
Source: | ||
| 4/29/2021 | Sold | $135,000+14.5%$92/sqft |
Source: | ||
| 4/15/2021 | Pending sale | $117,900$80/sqft |
Source: | ||
Public tax history
| Year | Property taxes | Tax assessment |
|---|---|---|
| 2024 | $3,772 | $70,200 +12.5% |
| 2023 | -- | $62,400 +10.4% |
| 2022 | -- | $56,500 +13.2% |
Find assessor info on the county website
Neighborhood: Churchill Downs
Nearby schools
GreatSchools rating
- 2/10Forrest G. Averill SchoolGrades: PK-3Distance: 0.2 mi
- 3/10Mt. Hope SchoolGrades: 4-7Distance: 0.4 mi
- 4/10J.W. Sexton High SchoolGrades: 7-12Distance: 2.7 mi
Schools provided by the listing agent
- High: Lansing
Source: Greater Lansing AOR. This data may not be complete. We recommend contacting the local school district to confirm school assignments for this home.

Get pre-qualified for a loan
At Zillow Home Loans, we can pre-qualify you in as little as 5 minutes with no impact to your credit score.An equal housing lender. NMLS #10287.
Sell for more on Zillow
Get a free Zillow Showcase℠ listing and you could sell for .
$183,300
2% more+ $3,666
With Zillow Showcase(estimated)
$186,966

