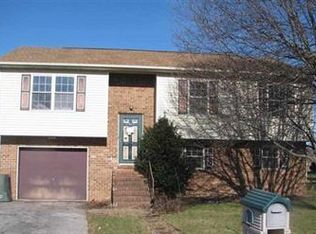Beautiful and spacious, this 3 BR, 2.5 BA Cape Cod is sure to please. Featuring luxury vinyl plank flooring throughout, gorgeous white kitchen with granite counters and subway tile backsplash and stainless steel appliances, nice trim package including crown molding and chair rail, gas fireplace, huge master suite with large WIC and private bath, ceiling fans , finished lower level with laundry room and lots of unfinished storage space. Brand new 10 X 20 composite deck w/ vinyl railings to relax and enjoy the rear yard space. Schedule your visit today!
This property is off market, which means it's not currently listed for sale or rent on Zillow. This may be different from what's available on other websites or public sources.

