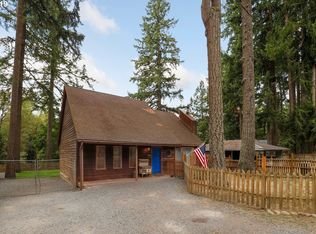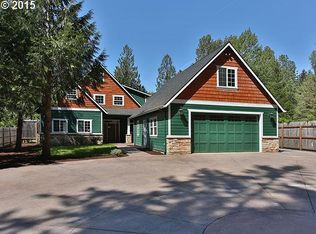Located at the confluence of the North and South forks of the Molalla river on the newly designated Molalla River Wild & Scenic Dr., find your ultimate home or vacation resort. With a flat backyard and direct river access, unique for the area, a fly fisherman's-kayakers dream less than an hour from Pdx and hours closer than Bend. Eagles, Osprey, Otters from your huge deck. Immaculately maintained, river views from nearly every window. 2 car Garage converted to a heated shop with covered storage.
This property is off market, which means it's not currently listed for sale or rent on Zillow. This may be different from what's available on other websites or public sources.


