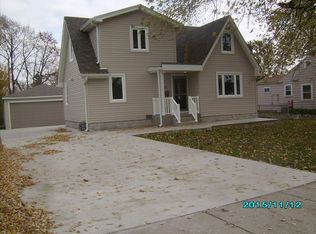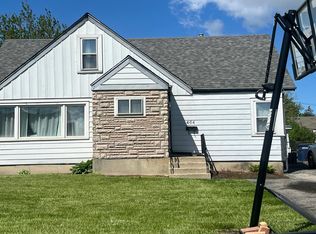Closed
$409,999
465 N Prater Ave, Northlake, IL 60164
4beds
2,023sqft
Single Family Residence
Built in 1990
7,501.03 Square Feet Lot
$430,800 Zestimate®
$203/sqft
$3,116 Estimated rent
Home value
$430,800
$383,000 - $482,000
$3,116/mo
Zestimate® history
Loading...
Owner options
Explore your selling options
What's special
Spacious Brick Raised Ranch with Impressive Features! You'll be amazed by the generous room sizes. This home has been fully refreshed with new carpet and paint throughout, making it move-in ready. The living room boasts a wood-burning fireplace and two bay windows, leading into a formal dining room. The master bedroom features a bay window, vaulted ceiling, walk-in closet, and a private bath complete with a double Jacuzzi, separate shower, and bidet. The large kitchen, equipped with oak cabinets and a garden window, opens up to a freshly painted deck via sliding glass doors. The lower level offers 2 additional bedrooms, an office, a sizable family room, and two more versatile rooms. The privacy-fenced yard includes a spacious concrete driveway. With a new roof installed in 2017, this well-constructed home is perfect for a large or extended family to create new memories.
Zillow last checked: 8 hours ago
Listing updated: October 02, 2024 at 01:24pm
Listing courtesy of:
David Ramirez 847-417-9520,
Net Realty Corp
Bought with:
Marisela Aguilar
The Agency
Source: MRED as distributed by MLS GRID,MLS#: 12132854
Facts & features
Interior
Bedrooms & bathrooms
- Bedrooms: 4
- Bathrooms: 3
- Full bathrooms: 3
Primary bedroom
- Features: Flooring (Vinyl), Bathroom (Full)
- Level: Main
- Area: 324 Square Feet
- Dimensions: 18X18
Bedroom 2
- Features: Flooring (Carpet)
- Level: Main
- Area: 132 Square Feet
- Dimensions: 12X11
Bedroom 3
- Features: Flooring (Carpet)
- Level: Lower
- Area: 168 Square Feet
- Dimensions: 12X14
Bedroom 4
- Features: Flooring (Carpet)
- Level: Lower
- Area: 224 Square Feet
- Dimensions: 16X14
Dining room
- Features: Flooring (Carpet)
- Level: Main
- Area: 224 Square Feet
- Dimensions: 16X14
Eating area
- Features: Flooring (Ceramic Tile)
- Level: Lower
- Area: 210 Square Feet
- Dimensions: 14X15
Family room
- Features: Flooring (Carpet)
- Level: Lower
- Area: 532 Square Feet
- Dimensions: 28X19
Kitchen
- Features: Flooring (Ceramic Tile)
- Level: Main
- Area: 210 Square Feet
- Dimensions: 14X15
Living room
- Features: Flooring (Carpet)
- Level: Main
- Area: 252 Square Feet
- Dimensions: 21X12
Office
- Features: Flooring (Carpet)
- Level: Lower
- Area: 90 Square Feet
- Dimensions: 10X09
Other
- Features: Flooring (Ceramic Tile)
- Level: Lower
- Area: 130 Square Feet
- Dimensions: 13X10
Heating
- Natural Gas, Forced Air
Cooling
- Central Air
Appliances
- Included: Humidifier
Features
- Cathedral Ceiling(s)
- Basement: Finished,Exterior Entry,Full,Daylight
- Number of fireplaces: 1
- Fireplace features: Wood Burning, Living Room
Interior area
- Total structure area: 0
- Total interior livable area: 2,023 sqft
Property
Parking
- Total spaces: 2
- Parking features: Concrete, Side Driveway, On Site, Garage Owned, Detached, Garage
- Garage spaces: 2
- Has uncovered spaces: Yes
Accessibility
- Accessibility features: No Disability Access
Features
- Stories: 1
- Patio & porch: Deck
- Fencing: Fenced
Lot
- Size: 7,501 sqft
- Dimensions: 60 X 125
Details
- Parcel number: 12321080330000
- Special conditions: None
- Other equipment: Central Vacuum, Ceiling Fan(s), Sump Pump
Construction
Type & style
- Home type: SingleFamily
- Architectural style: Step Ranch
- Property subtype: Single Family Residence
Materials
- Brick
- Foundation: Concrete Perimeter
- Roof: Asphalt
Condition
- New construction: No
- Year built: 1990
Utilities & green energy
- Electric: Circuit Breakers
- Sewer: Public Sewer, Storm Sewer
- Water: Lake Michigan
Community & neighborhood
Community
- Community features: Curbs, Sidewalks, Street Lights, Street Paved
Location
- Region: Northlake
HOA & financial
HOA
- Services included: None
Other
Other facts
- Listing terms: Conventional
- Ownership: Fee Simple
Price history
| Date | Event | Price |
|---|---|---|
| 9/27/2024 | Sold | $409,999$203/sqft |
Source: | ||
| 9/8/2024 | Contingent | $409,999$203/sqft |
Source: | ||
| 8/7/2024 | Listed for sale | $409,999+6.4%$203/sqft |
Source: | ||
| 9/23/2021 | Sold | $385,500+16.3%$191/sqft |
Source: | ||
| 10/23/2008 | Sold | $331,500$164/sqft |
Source: Public Record | ||
Public tax history
| Year | Property taxes | Tax assessment |
|---|---|---|
| 2023 | $10,853 -9.9% | $35,000 |
| 2022 | $12,046 +55.8% | $35,000 +84.9% |
| 2021 | $7,731 +2.4% | $18,932 |
Find assessor info on the county website
Neighborhood: 60164
Nearby schools
GreatSchools rating
- 5/10Roy Elementary SchoolGrades: K-5Distance: 0.2 mi
- 5/10Mannheim Middle SchoolGrades: 6-8Distance: 0.9 mi
- 4/10West Leyden High SchoolGrades: 9-12Distance: 0.7 mi
Schools provided by the listing agent
- Elementary: Roy Elementary School
- Middle: Mannheim Middle School
- High: West Leyden High School
- District: 83
Source: MRED as distributed by MLS GRID. This data may not be complete. We recommend contacting the local school district to confirm school assignments for this home.

Get pre-qualified for a loan
At Zillow Home Loans, we can pre-qualify you in as little as 5 minutes with no impact to your credit score.An equal housing lender. NMLS #10287.
Sell for more on Zillow
Get a free Zillow Showcase℠ listing and you could sell for .
$430,800
2% more+ $8,616
With Zillow Showcase(estimated)
$439,416
