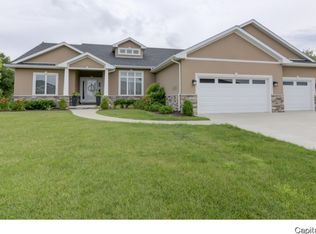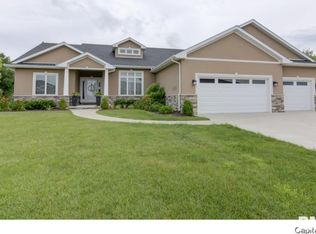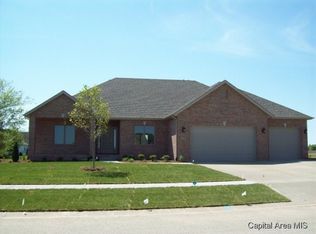Sold for $440,000
$440,000
3612 Crystal Spring Dr, Springfield, IL 62711
4beds
3,000sqft
Single Family Residence, Residential
Built in 2014
0.27 Acres Lot
$446,000 Zestimate®
$147/sqft
$2,908 Estimated rent
Home value
$446,000
$424,000 - $468,000
$2,908/mo
Zestimate® history
Loading...
Owner options
Explore your selling options
What's special
Incredible like new home with the bells and whistles dialed in perfectly! Sprawling main floor dressed in all the latest trends in color schemes, fixtures, flooring & finishes & a true summertime oasis found fenced in the backyard. Inground, heated saltwater pool, finished basement with family room 4th bedroom & full bathroom + central vac system, whole home water filter, Aire exchanger, heated tile in the primary suite bathroom & much more!
Zillow last checked: 8 hours ago
Listing updated: September 28, 2025 at 01:01pm
Listed by:
Kyle T Killebrew Mobl:217-741-4040,
The Real Estate Group, Inc.
Bought with:
Kyle T Killebrew, 475109198
The Real Estate Group, Inc.
Source: RMLS Alliance,MLS#: CA1037796 Originating MLS: Capital Area Association of Realtors
Originating MLS: Capital Area Association of Realtors

Facts & features
Interior
Bedrooms & bathrooms
- Bedrooms: 4
- Bathrooms: 3
- Full bathrooms: 3
Bedroom 1
- Level: Main
- Dimensions: 16ft 0in x 20ft 0in
Bedroom 2
- Level: Main
- Dimensions: 12ft 0in x 14ft 0in
Bedroom 3
- Level: Main
- Dimensions: 12ft 0in x 14ft 0in
Bedroom 4
- Level: Basement
- Dimensions: 15ft 0in x 11ft 0in
Other
- Level: Main
- Dimensions: 12ft 0in x 18ft 0in
Other
- Level: Main
Other
- Area: 800
Family room
- Level: Basement
- Dimensions: 24ft 0in x 15ft 0in
Kitchen
- Level: Main
- Dimensions: 10ft 0in x 14ft 0in
Living room
- Level: Main
- Dimensions: 14ft 0in x 16ft 0in
Main level
- Area: 2200
Heating
- Forced Air
Cooling
- Central Air
Appliances
- Included: Dishwasher, Disposal, Other, Range, Refrigerator
Features
- Ceiling Fan(s), Vaulted Ceiling(s), Central Vacuum, Solid Surface Counter
- Basement: Egress Window(s),Full,Partially Finished
- Number of fireplaces: 1
- Fireplace features: Gas Log, Living Room
Interior area
- Total structure area: 2,200
- Total interior livable area: 3,000 sqft
Property
Parking
- Total spaces: 2
- Parking features: Attached, Paved
- Attached garage spaces: 2
Features
- Patio & porch: Patio
- Pool features: In Ground
Lot
- Size: 0.27 Acres
- Dimensions: 90 x 130
- Features: Level
Details
- Parcel number: 2124.0176023
Construction
Type & style
- Home type: SingleFamily
- Architectural style: Ranch
- Property subtype: Single Family Residence, Residential
Materials
- Brick, Vinyl Siding
- Foundation: Concrete Perimeter
- Roof: Shingle
Condition
- New construction: No
- Year built: 2014
Utilities & green energy
- Sewer: Public Sewer
- Water: Public
- Utilities for property: Cable Available
Community & neighborhood
Location
- Region: Springfield
- Subdivision: Panther Creek West
Price history
| Date | Event | Price |
|---|---|---|
| 9/25/2025 | Sold | $440,000$147/sqft |
Source: | ||
| 7/14/2025 | Pending sale | $440,000+30.6%$147/sqft |
Source: | ||
| 4/24/2014 | Sold | $337,000+648.9%$112/sqft |
Source: Public Record Report a problem | ||
| 10/9/2013 | Sold | $45,000$15/sqft |
Source: | ||
Public tax history
| Year | Property taxes | Tax assessment |
|---|---|---|
| 2024 | -- | $134,165 +9.5% |
| 2023 | -- | $122,548 +6% |
| 2022 | -- | $115,653 +3.9% |
Find assessor info on the county website
Neighborhood: 62711
Nearby schools
GreatSchools rating
- 7/10Chatham Elementary SchoolGrades: K-4Distance: 4.6 mi
- 7/10Glenwood Middle SchoolGrades: 7-8Distance: 5.4 mi
- 7/10Glenwood High SchoolGrades: 9-12Distance: 3.6 mi
Get pre-qualified for a loan
At Zillow Home Loans, we can pre-qualify you in as little as 5 minutes with no impact to your credit score.An equal housing lender. NMLS #10287.


