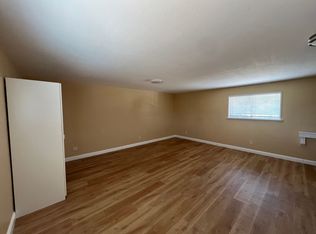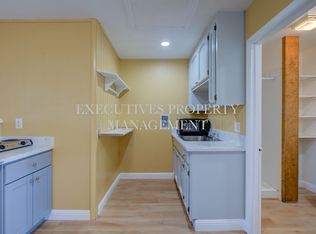Country home in North Merced! Featuring 2,275 sqft, 4 bedrooms, 2 baths with a spacious kitchen, a family room and living room. No indoor pets. Attached studio is rented separately. All tenants share laundry room. Solar & water is included. There is a $25 application fee per adult applicant for credit inquiry, criminal & eviction check and to verify rental history. Qualifications: Income must be equal to or greater than three times the monthly rent, good credit history and verifiable rental history for past 3 years. Upon application approval, appointments can be scheduled to see rentals. Renter's insurance IS required. **Applications are a first come first serve, waiting list may apply**
This property is off market, which means it's not currently listed for sale or rent on Zillow. This may be different from what's available on other websites or public sources.

