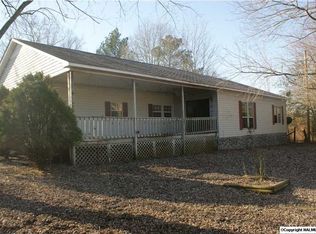Sold for $250,000
$250,000
3612 Hulaco Rd, Joppa, AL 35087
3beds
1,908sqft
Single Family Residence
Built in 1969
1.89 Acres Lot
$247,700 Zestimate®
$131/sqft
$1,573 Estimated rent
Home value
$247,700
$198,000 - $310,000
$1,573/mo
Zestimate® history
Loading...
Owner options
Explore your selling options
What's special
This updated brick rancher offers 3 bedrooms and 2 baths, with a full unfinished basement featuring a safe room. Inside, enjoy an open floor plan, highlighted by a sunken den with a wood-burning fireplace insert. The spacious kitchen boasts a large island and pantry, perfect for meal prep and storage.The luxury vinyl plank flooring throughout is not only stylish but also easy to maintain, ideal for busy households or those with pets. New metal roof, 2022. New back deck and covered patio both perfect for outdoor enjoyment at the end of a long day. Additionally, a 40 x 60 outbuilding serves as a workshop, providing ample space for hobbies or storage needs and even a chicken coop area. Adding to the serene atmosphere, this home overlooks a pond in the front. Don't miss your chance to call this one, HOME!
Zillow last checked: 8 hours ago
Listing updated: May 01, 2025 at 06:12am
Listed by:
TEAM MARTINEZ 256-338-1258,
Cullman Elite Realty,LLC
Bought with:
CULLMAN ASSOCIATION OF REALTORS
Source: Strategic MLS Alliance,MLS#: 516340
Facts & features
Interior
Bedrooms & bathrooms
- Bedrooms: 3
- Bathrooms: 2
- Full bathrooms: 2
- Main level bathrooms: 2
- Main level bedrooms: 3
Basement
- Area: 1908
Heating
- Central, Heat Pump
Cooling
- Central Air, Electric
Appliances
- Included: Dishwasher, Electric Range, Electric Water Heater
- Laundry: Laundry Room, Main Level
Features
- Breakfast Bar, Ceiling - Smooth, Crown Molding, Double Vanity, Eat-in Kitchen, Entrance Foyer, Freshly Painted, Kitchen Island, Pantry, Recessed Lighting, Walk-In Closet(s)
- Flooring: Ceramic Tile, Laminate, Vinyl
- Basement: Unfinished
- Attic: Scuttle
- Number of fireplaces: 1
- Fireplace features: Brick, Insert, Living Room, Wood Burning, Wood Burning Stove
Interior area
- Total structure area: 3,816
- Total interior livable area: 1,908 sqft
- Finished area above ground: 1,908
- Finished area below ground: 0
Property
Parking
- Total spaces: 2
- Parking features: Garage
- Garage spaces: 2
Features
- Levels: One
- Stories: 1
- Patio & porch: Covered, Deck, Front Porch, Patio
Lot
- Size: 1.89 Acres
- Dimensions: 1.89 Acres
- Features: Corners Marked, Other
Details
- Additional structures: Barn(s), Outbuilding
- Parcel number: 2107250000023.000
- Zoning: None
Construction
Type & style
- Home type: SingleFamily
- Architectural style: Ranch
- Property subtype: Single Family Residence
Materials
- Brick
- Foundation: Block
- Roof: Metal
Condition
- Standard,Updated/Remodeled
- Year built: 1969
Utilities & green energy
- Sewer: Engineered Septic
Community & neighborhood
Community
- Community features: Fishing, Pond/Lake
Location
- Region: Joppa
- Subdivision: None
Other
Other facts
- Price range: $259.9K - $250K
- Road surface type: Paved
Price history
| Date | Event | Price |
|---|---|---|
| 4/30/2025 | Sold | $250,000-3.8%$131/sqft |
Source: Strategic MLS Alliance #516340 Report a problem | ||
| 3/20/2025 | Contingent | $259,900$136/sqft |
Source: Strategic MLS Alliance #516340 Report a problem | ||
| 3/17/2025 | Listed for sale | $259,900$136/sqft |
Source: Strategic MLS Alliance #516340 Report a problem | ||
| 3/3/2025 | Contingent | $259,900$136/sqft |
Source: Strategic MLS Alliance #516340 Report a problem | ||
| 9/27/2024 | Price change | $259,900-7.1%$136/sqft |
Source: Strategic MLS Alliance #516340 Report a problem | ||
Public tax history
| Year | Property taxes | Tax assessment |
|---|---|---|
| 2024 | $803 | $22,900 |
| 2023 | $803 -3.5% | $22,900 -3.3% |
| 2022 | $832 +41.5% | $23,680 +38% |
Find assessor info on the county website
Neighborhood: 35087
Nearby schools
GreatSchools rating
- 9/10Union Hill SchoolGrades: PK-8Distance: 11.2 mi
- 3/10Albert P Brewer High SchoolGrades: 9-12Distance: 9.3 mi
Schools provided by the listing agent
- High: Brewer
Source: Strategic MLS Alliance. This data may not be complete. We recommend contacting the local school district to confirm school assignments for this home.

Get pre-qualified for a loan
At Zillow Home Loans, we can pre-qualify you in as little as 5 minutes with no impact to your credit score.An equal housing lender. NMLS #10287.
