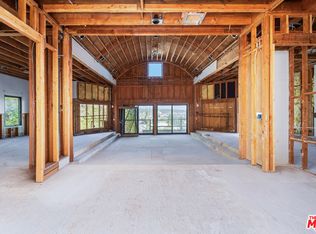Welcome to an Architectural oasis in the hills. As you walk in this multi-level floor plan with soaring ceilings you are taken by incredible views. The floor-to-ceiling walls of glass flood the home with natural light. The top level provides a large entryway with access to the bar area, powder, garage, dining room and kitchen. Walk down the stairs to an impressive living room with soaring ceilings, the walls of glass open to a huge wooden deck with city and mountain views that are breathtaking. Oversized den with additional fireplace and glass walls. The lower level provides bedrooms along with a guest bath, deck and office/bonus room. Master bedroom and fireplace with huge oversized closet and sliding glass doors that lead to a private, tranquil deck. Don't miss this gem with views.
This property is off market, which means it's not currently listed for sale or rent on Zillow. This may be different from what's available on other websites or public sources.
