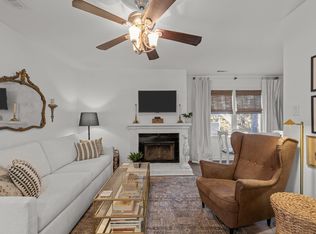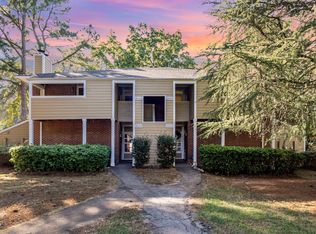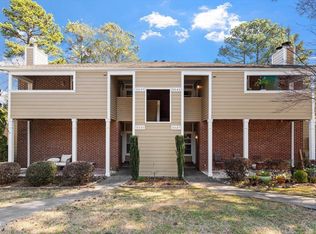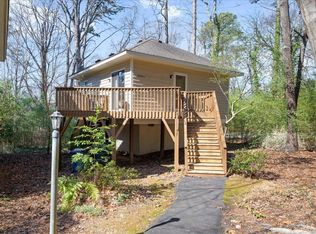Sold for $239,000 on 02/22/24
$239,000
3612 Mill Run, Raleigh, NC 27612
1beds
576sqft
Condominium, Residential
Built in 1983
-- sqft lot
$225,200 Zestimate®
$415/sqft
$1,261 Estimated rent
Home value
$225,200
$214,000 - $236,000
$1,261/mo
Zestimate® history
Loading...
Owner options
Explore your selling options
What's special
Enjoy living in one of Raleigh's fabled ''Mushroom Houses''. This house looks and lives like a detached single family home, but surprisingly is a condo. This location is a short walk to Olde Raleigh shopping, yet super convenient to I-40, Rex Hospital, PNC Arena and so much more. You'll enjoy the spaciousness of an open floorplan, the hardwood floors in the main living areas with smooth high cathedral ceilings, a cheerful kitchen with quartz countertops, many updated appliances and lots of sunshine everywhere. The stacked washer/dryer is conveniently located in a hall closet but could be moved down to the basement where there are other hookups. The spacious above ground basement can easily function as a workout area, a studio or a workshop. Sliding doors from the dining area lead to an extensive deck which will comfortably expand your entertaining space. Heat pump replaced 5/17, sliding glass door replaced 10/20, stove replaced 11/20 and refrigerator replaced fall 23.
Zillow last checked: 8 hours ago
Listing updated: October 28, 2025 at 12:09am
Listed by:
Tom Menges 919-274-5645,
Coldwell Banker HPW
Bought with:
Kamal Essaid, 227730
Green Light Realty
Source: Doorify MLS,MLS#: 10009810
Facts & features
Interior
Bedrooms & bathrooms
- Bedrooms: 1
- Bathrooms: 1
- Full bathrooms: 1
Heating
- Electric, Forced Air, Heat Pump
Cooling
- Central Air, Heat Pump
Appliances
- Included: Dishwasher, Disposal, Dryer, Electric Oven, Electric Range, Electric Water Heater, Microwave, Range, Refrigerator, Vented Exhaust Fan, Washer, Washer/Dryer, Washer/Dryer Stacked, Water Heater
- Laundry: Electric Dryer Hookup, In Unit, Laundry Closet, Main Level
Features
- Bathtub/Shower Combination, Cathedral Ceiling(s), Ceiling Fan(s), Eat-in Kitchen, High Ceilings, Open Floorplan, Quartz Counters, Smooth Ceilings
- Flooring: Hardwood, Tile
- Doors: Storm Door(s)
- Basement: Block, Concrete, Exterior Entry, Unfinished, Unheated
- Has fireplace: No
- Common walls with other units/homes: No Common Walls, No One Above, No One Below
Interior area
- Total structure area: 576
- Total interior livable area: 576 sqft
- Finished area above ground: 576
- Finished area below ground: 0
Property
Parking
- Total spaces: 2
- Parking features: Aggregate, Parking Lot, Paved, Unassigned
- Uncovered spaces: 1
Accessibility
- Accessibility features: Level Flooring
Features
- Levels: One
- Stories: 1
- Patio & porch: Deck
- Pool features: None
- Spa features: None
- Fencing: None
- Has view: Yes
- View description: None
Details
- Additional structures: None
- Parcel number: 07855555568
- Zoning: R-10
- Special conditions: Seller Licensed Real Estate Professional,Standard
Construction
Type & style
- Home type: Condo
- Architectural style: Traditional
- Property subtype: Condominium, Residential
Materials
- Wood Siding
- Foundation: Block
- Roof: Asbestos Shingle
Condition
- New construction: No
- Year built: 1983
Utilities & green energy
- Sewer: Public Sewer
- Water: Public
- Utilities for property: Cable Available, Cable Connected, Electricity Connected, Natural Gas Not Available, Sewer Connected, Water Connected, Underground Utilities
Community & neighborhood
Location
- Region: Raleigh
- Subdivision: Mill Ridge Condominiums
HOA & financial
HOA
- Has HOA: Yes
- HOA fee: $228 monthly
- Amenities included: Maintenance Grounds, Maintenance Structure, Management
- Services included: Insurance, Maintenance Grounds, Maintenance Structure
Other
Other facts
- Road surface type: Paved
Price history
| Date | Event | Price |
|---|---|---|
| 6/21/2024 | Listing removed | -- |
Source: Zillow Rentals Report a problem | ||
| 6/11/2024 | Listed for rent | $1,500$3/sqft |
Source: Zillow Rentals Report a problem | ||
| 6/10/2024 | Listing removed | -- |
Source: Zillow Rentals Report a problem | ||
| 4/21/2024 | Listed for rent | $1,500$3/sqft |
Source: Zillow Rentals Report a problem | ||
| 4/20/2024 | Listing removed | -- |
Source: Zillow Rentals Report a problem | ||
Public tax history
| Year | Property taxes | Tax assessment |
|---|---|---|
| 2025 | $1,953 +10% | $221,641 |
| 2024 | $1,775 +5.3% | $221,641 +45% |
| 2023 | $1,686 +7.6% | $152,851 |
Find assessor info on the county website
Neighborhood: Northwest Raleigh
Nearby schools
GreatSchools rating
- 5/10Stough ElementaryGrades: PK-5Distance: 1.3 mi
- 6/10Oberlin Middle SchoolGrades: 6-8Distance: 3.1 mi
- 7/10Needham Broughton HighGrades: 9-12Distance: 4.1 mi
Schools provided by the listing agent
- Elementary: Wake - Stough
- Middle: Wake - Oberlin
- High: Wake - Broughton
Source: Doorify MLS. This data may not be complete. We recommend contacting the local school district to confirm school assignments for this home.
Get a cash offer in 3 minutes
Find out how much your home could sell for in as little as 3 minutes with a no-obligation cash offer.
Estimated market value
$225,200
Get a cash offer in 3 minutes
Find out how much your home could sell for in as little as 3 minutes with a no-obligation cash offer.
Estimated market value
$225,200



