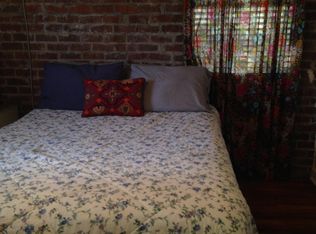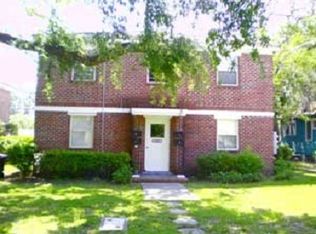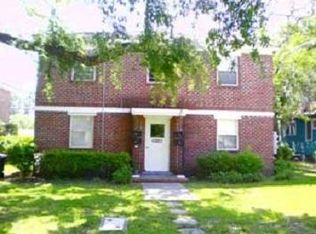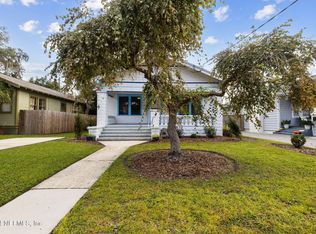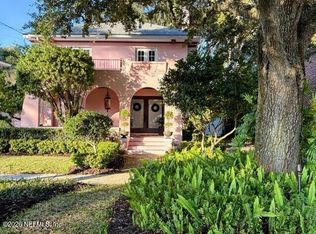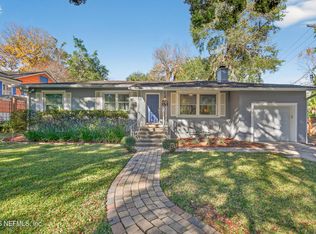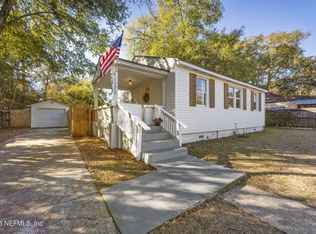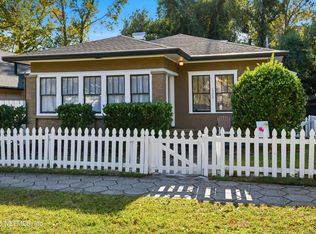Short sale opportunity with highly motivated sellers bring all offers! The newly adjusted price is based on the bank's most recent appraisal, presenting a rare chance to purchase at true market-supported value. Seller cooperation is strong, making this an exceptional opportunity for serious buyers seeking value in Historic Avondale. Welcome to 3612 Riverside Avenue, an impeccably renovated residence nestled in one of Jacksonville's most prestigious and beloved neighborhoods Historic Avondale. Just a short stroll to the Shops of Avondale, this exceptional home offers the perfect blend of timeless charm and refined modern living, surrounded by tree-lined streets, boutique shopping, and acclaimed dining. From the moment you arrive, the covered front porch welcomes you with classic curb appeal and relaxed elegance. Inside, rich original hardwood floors and custom architectural details set the tone for the sophisticated interiors. The living room is a true showpiece, featuring a wood-burning fireplace, built-in cabinetry, and newly added real wood beam and shiplap ceiling accents that exude warmth and craftsmanship. The designer kitchen is a culinary masterpiece, appointed with quartz countertops, top-of-the-line stainless steel appliances, custom cabinetry, and a generous island perfect for entertaining. This space flows seamlessly into the dining area, creating an open-concept layout ideal for both intimate dinners and larger gatherings. With three bedrooms and two luxuriously updated bathrooms, the home is thoughtfully designed for comfort and flexibility. A bedroom just off the kitchen currently functions as a stylish home office and offers direct access to the private backyard retreat, complete with an entertaining deck and fully fenced lawn perfect for al fresco evenings under the stars. The guest suite is complemented by a beautifully renovated full bath, while the primary suite provides a true sanctuary, featuring a custom walk-in closet with built-ins and a spa-inspired ensuite bathroom with a frameless glass shower, double vanities, and high-end finishes bathed in natural light. Every inch of this home has been carefully curated for those who appreciate historic elegance paired with modern luxury. Schedule your private showing today and experience the elevated lifestyle awaiting you at 3612 Riverside Avenue.
Active under contract
Price cut: $9K (12/15)
$526,000
3612 RIVERSIDE Avenue, Jacksonville, FL 32205
3beds
1,267sqft
Est.:
Single Family Residence
Built in 1922
6,098.4 Square Feet Lot
$523,400 Zestimate®
$415/sqft
$-- HOA
What's special
Generous islandQuartz countertopsHigh-end finishesPrivate backyard retreatOpen-concept layoutCovered front porchLuxuriously updated bathrooms
- 236 days |
- 2,005 |
- 80 |
Likely to sell faster than
Zillow last checked: 8 hours ago
Listing updated: January 25, 2026 at 07:06am
Listed by:
KYLE WILLIAMS 904-304-9499,
BERKSHIRE HATHAWAY HOMESERVICES FLORIDA NETWORK REALTY 904-388-5005,
TONY TINDOL 904-303-8564
Source: realMLS,MLS#: 2092226
Facts & features
Interior
Bedrooms & bathrooms
- Bedrooms: 3
- Bathrooms: 2
- Full bathrooms: 2
Heating
- Central, Electric
Cooling
- Central Air, Electric
Appliances
- Included: Dishwasher, Disposal, Electric Cooktop, Electric Oven, Microwave, Tankless Water Heater
- Laundry: Electric Dryer Hookup
Features
- Breakfast Bar, Built-in Features, Ceiling Fan(s), Eat-in Kitchen, Kitchen Island, Open Floorplan, Primary Bathroom - Shower No Tub, Walk-In Closet(s)
- Flooring: Carpet, Wood
- Number of fireplaces: 1
- Fireplace features: Wood Burning
Interior area
- Total interior livable area: 1,267 sqft
Property
Parking
- Parking features: Off Street, On Street
- Has uncovered spaces: Yes
Features
- Levels: One
- Stories: 1
- Patio & porch: Covered, Deck, Front Porch, Porch, Rear Porch
- Fencing: Back Yard,Wood
Lot
- Size: 6,098.4 Square Feet
- Dimensions: 50 x 125
Details
- Parcel number: 0920150000
- Zoning description: Residential
Construction
Type & style
- Home type: SingleFamily
- Architectural style: Craftsman,Historic
- Property subtype: Single Family Residence
Materials
- Wood Siding
- Roof: Shingle
Condition
- Updated/Remodeled
- New construction: No
- Year built: 1922
Utilities & green energy
- Sewer: Public Sewer
- Water: Public
- Utilities for property: Cable Connected, Electricity Connected, Natural Gas Connected, Sewer Connected, Water Connected
Community & HOA
Community
- Subdivision: St Johns Heights
HOA
- Has HOA: No
Location
- Region: Jacksonville
Financial & listing details
- Price per square foot: $415/sqft
- Tax assessed value: $395,060
- Annual tax amount: $4,702
- Date on market: 6/9/2025
- Listing terms: Cash,Conventional,FHA
- Road surface type: Asphalt
Estimated market value
$523,400
$497,000 - $550,000
$2,186/mo
Price history
Price history
| Date | Event | Price |
|---|---|---|
| 12/15/2025 | Price change | $526,000-1.7%$415/sqft |
Source: | ||
| 12/4/2025 | Price change | $535,000-10.7%$422/sqft |
Source: | ||
| 8/12/2025 | Price change | $599,000-1.8%$473/sqft |
Source: | ||
| 7/28/2025 | Price change | $610,000-3.2%$481/sqft |
Source: | ||
| 6/29/2025 | Price change | $630,000-2.3%$497/sqft |
Source: | ||
Public tax history
Public tax history
| Year | Property taxes | Tax assessment |
|---|---|---|
| 2024 | $4,703 -31.5% | $292,500 -21.1% |
| 2023 | $6,866 +58.1% | $370,591 +65.1% |
| 2022 | $4,344 +9.4% | $224,481 +10% |
Find assessor info on the county website
BuyAbility℠ payment
Est. payment
$3,448/mo
Principal & interest
$2479
Property taxes
$785
Home insurance
$184
Climate risks
Neighborhood: Avondale
Nearby schools
GreatSchools rating
- 7/10West Riverside Elementary SchoolGrades: PK-5Distance: 1 mi
- 4/10Lake Shore Middle SchoolGrades: 6-8Distance: 2 mi
- 2/10Robert E. Lee High SchoolGrades: 9-12Distance: 0.7 mi
Schools provided by the listing agent
- Elementary: West Riverside
- Middle: Lake Shore
- High: Riverside
Source: realMLS. This data may not be complete. We recommend contacting the local school district to confirm school assignments for this home.
- Loading
