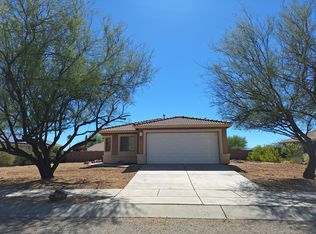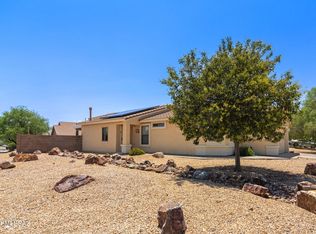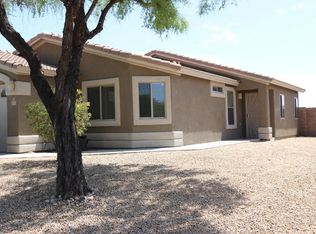Sold for $360,000
$360,000
3612 S Desert Motif Rd, Tucson, AZ 85735
4beds
1,873sqft
Single Family Residence
Built in 2004
0.28 Acres Lot
$353,100 Zestimate®
$192/sqft
$2,038 Estimated rent
Home value
$353,100
$325,000 - $385,000
$2,038/mo
Zestimate® history
Loading...
Owner options
Explore your selling options
What's special
There's no place like home and you'll want to call this one yours!This home has been well taken care of with newer energy efficient HVAC system (2023) and water heater (11/2024). Tile flooring throughout is so pet friendly! With nearly 1900 sq ft and 4 bedrooms, there's space for an office, hobby room, or maybe even sleeping. Nice sized primary bedroom with en suite bath that includes separate shower and soaking tub. Kitchen is open to the family room and includes an island with seating space for eating or keeping the cook company. Roomy backyard includes fruit trees, large paver area for entertaining or watching the stars, and space for a garden and a pool. Perfect location for nature lovers with Tucson Mtn Park and its over 60 miles of trails for hiking, biking, horseback riding, etc. And just over 5 miles to the freeway for access to the other fun things Tucson has to offer. Low HOA fees and so much peace and quiet!
Zillow last checked: 8 hours ago
Listing updated: August 26, 2025 at 06:34am
Listed by:
Judith A Petersen 520-289-5436,
Coldwell Banker Realty
Bought with:
Kevin Tapia
HomeSmart Advantage Group
Source: MLS of Southern Arizona,MLS#: 22514342
Facts & features
Interior
Bedrooms & bathrooms
- Bedrooms: 4
- Bathrooms: 2
- Full bathrooms: 2
Primary bathroom
- Features: Double Vanity, Exhaust Fan, Separate Shower(s), Soaking Tub
Dining room
- Features: Breakfast Bar, Breakfast Nook, Dining Area
Kitchen
- Description: Countertops: Laminate
Heating
- Forced Air, Natural Gas
Cooling
- Central Air, Variable Speed
Appliances
- Included: Dishwasher, Disposal, Exhaust Fan, Freezer, Gas Range, Microwave, Refrigerator, Water Softener, Dryer, Washer, Water Heater: Natural Gas, Appliance Color: Stainless
- Laundry: Laundry Room
Features
- Ceiling Fan(s), Plant Shelves, Primary Downstairs, Split Bedroom Plan, Vaulted Ceiling(s), Walk-In Closet(s), High Speed Internet, Smart Thermostat, Family Room, Living Room
- Flooring: Ceramic Tile
- Windows: Window Covering: Stay
- Has basement: No
- Has fireplace: No
- Fireplace features: None
Interior area
- Total structure area: 1,873
- Total interior livable area: 1,873 sqft
Property
Parking
- Total spaces: 3
- Parking features: No RV Parking, Attached, Garage Door Opener, Concrete
- Attached garage spaces: 3
- Has uncovered spaces: Yes
- Details: RV Parking: None
Accessibility
- Accessibility features: Level
Features
- Levels: One
- Stories: 1
- Patio & porch: Covered, Patio, Paver, Slab
- Pool features: None
- Spa features: None
- Fencing: Block
- Has view: Yes
- View description: Neighborhood, Sunset
Lot
- Size: 0.28 Acres
- Dimensions: 98 x 138 x 59 x 95 x 56
- Features: East/West Exposure, Subdivided, Landscape - Front: Decorative Gravel, Low Care, Trees, Landscape - Rear: Desert Plantings, Trees
Details
- Parcel number: 212272790
- Zoning: CR4
- Special conditions: Standard
Construction
Type & style
- Home type: SingleFamily
- Architectural style: Contemporary,Ranch
- Property subtype: Single Family Residence
Materials
- Stucco Finish, Wood Frame
- Roof: Tile
Condition
- Existing
- New construction: No
- Year built: 2004
Utilities & green energy
- Electric: Tep
- Gas: Natural
- Water: Public
- Utilities for property: Cable Connected, Sewer Connected
Community & neighborhood
Security
- Security features: Smoke Detector(s)
Community
- Community features: Park, Sidewalks
Location
- Region: Tucson
- Subdivision: Tucson Mountain Sanctuary (1-154)
HOA & financial
HOA
- Has HOA: Yes
- HOA fee: $15 monthly
- Amenities included: Park
- Services included: Maintenance Grounds
- Association name: Tus Mtn Sanctuary HO
- Association phone: 520-797-3224
Other
Other facts
- Listing terms: Cash,Conventional,FHA,Submit,VA
- Ownership: Fee (Simple)
- Ownership type: Sole Proprietor
- Road surface type: Paved
Price history
| Date | Event | Price |
|---|---|---|
| 8/25/2025 | Sold | $360,000+1.4%$192/sqft |
Source: | ||
| 8/19/2025 | Pending sale | $355,000$190/sqft |
Source: | ||
| 7/26/2025 | Contingent | $355,000$190/sqft |
Source: | ||
| 6/17/2025 | Price change | $355,000-1.4%$190/sqft |
Source: | ||
| 6/3/2025 | Price change | $360,000-0.8%$192/sqft |
Source: | ||
Public tax history
| Year | Property taxes | Tax assessment |
|---|---|---|
| 2025 | $2,735 +6.7% | $27,331 -2% |
| 2024 | $2,564 +3.8% | $27,902 +22.8% |
| 2023 | $2,470 -0.2% | $22,725 +23.5% |
Find assessor info on the county website
Neighborhood: Tucson Estates
Nearby schools
GreatSchools rating
- 4/10Laura N. Banks Elementary SchoolGrades: PK-5Distance: 3 mi
- 3/10Valencia Middle SchoolGrades: 6-8Distance: 2.1 mi
- 5/10Cholla High Magnet SchoolGrades: 8-12Distance: 5.1 mi
Schools provided by the listing agent
- Elementary: Banks
- Middle: Valencia
- High: Cholla
- District: TUSD
Source: MLS of Southern Arizona. This data may not be complete. We recommend contacting the local school district to confirm school assignments for this home.
Get a cash offer in 3 minutes
Find out how much your home could sell for in as little as 3 minutes with a no-obligation cash offer.
Estimated market value$353,100
Get a cash offer in 3 minutes
Find out how much your home could sell for in as little as 3 minutes with a no-obligation cash offer.
Estimated market value
$353,100


