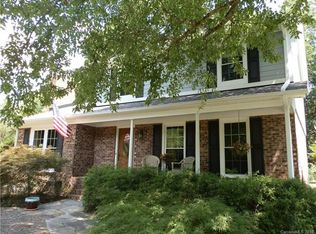Closed
$1,400,000
3613 Austin Rd, Monroe, NC 28112
3beds
2,808sqft
Single Family Residence
Built in 2008
35.07 Acres Lot
$948,300 Zestimate®
$499/sqft
$2,973 Estimated rent
Home value
$948,300
$759,000 - $1.16M
$2,973/mo
Zestimate® history
Loading...
Owner options
Explore your selling options
What's special
35 acre equestrian property within 35 minutes to Charlotte & 15 minutes to Waxhaw.. Embrace the countryside as you explore the fenced pastures, with two stocked ponds, and stream. Discover endless adventures on the horse/atv trails that wind through the property with plenty of hunting & fishing. The main house, has 2,808 sq ft, a 24' foyer and 12' ceilings throughout. With 3 bedrooms and 2 bathrooms, it provides ample space for relaxation. French doors leading from the primary bedroom to an inviting in-ground pool, and koi pond. A huge covered side porch perfect for entertaining. A garage/barn with ability to add several stalls, a spacious tack room, a 30'x36'x10' insulated shop, and a 50amp RV hookup. The gated drive ensures security and privacy, welcoming you into this haven of tranquility. Don’t miss the opportunity to own this extraordinary equestrian retreat with so many possibilities. (additional perc sites as well) See list of equestrian facilities.
Zillow last checked: 8 hours ago
Listing updated: August 22, 2023 at 03:03pm
Listing Provided by:
Misty Cuthbertson soldbymisty@gmail.com,
EXP Realty LLC Ballantyne
Bought with:
Tina Whitley
Coldwell Banker Realty
Source: Canopy MLS as distributed by MLS GRID,MLS#: 4050279
Facts & features
Interior
Bedrooms & bathrooms
- Bedrooms: 3
- Bathrooms: 2
- Full bathrooms: 2
- Main level bedrooms: 3
Primary bedroom
- Features: Ceiling Fan(s), Split BR Plan, Vaulted Ceiling(s)
- Level: Main
Bedroom s
- Features: Built-in Features
- Level: Main
Bedroom s
- Features: Attic Stairs Fixed, Ceiling Fan(s)
- Level: Main
Bathroom full
- Features: Vaulted Ceiling(s), Whirlpool
- Level: Main
Bathroom full
- Level: Main
Den
- Features: Ceiling Fan(s)
- Level: Main
Kitchen
- Features: Breakfast Bar, Vaulted Ceiling(s)
- Level: Main
Laundry
- Level: Main
Living room
- Features: Ceiling Fan(s), Open Floorplan, Vaulted Ceiling(s)
- Level: Main
Heating
- Heat Pump, Propane
Cooling
- Central Air
Appliances
- Included: Electric Oven
- Laundry: Laundry Room, Main Level
Features
- Flooring: Slate, Stone, Tile, Wood
- Doors: French Doors
- Has basement: No
- Attic: Permanent Stairs,Walk-In
- Fireplace features: Den, Living Room, Primary Bedroom, Wood Burning Stove
Interior area
- Total structure area: 2,808
- Total interior livable area: 2,808 sqft
- Finished area above ground: 2,808
- Finished area below ground: 0
Property
Parking
- Parking features: Circular Driveway, Driveway, Detached Garage, RV Access/Parking, Other - See Remarks
- Has garage: Yes
- Has uncovered spaces: Yes
- Details: Circular drive way with plenty of parking for multiple vehicles. 45x36 garage/barn with tack-room, 30'x36'x10' insulated shop with 36' lean to on the side, RV parking and 50amp hookup
Features
- Levels: One
- Stories: 1
- Patio & porch: Covered, Porch, Side Porch
- Exterior features: Livestock Run In, Other - See Remarks
- Has private pool: Yes
- Pool features: In Ground
- Fencing: Fenced
- Waterfront features: Creek/Stream
Lot
- Size: 35.07 Acres
- Features: Cleared, Orchard(s), Pasture, Wooded
Details
- Additional structures: Barn(s), Hay Storage, Outbuilding, Shed(s), Workshop
- Parcel number: 04198046A
- Zoning: AF8
- Special conditions: Standard
- Other equipment: Other - See Remarks
- Horse amenities: Arena, Barn, Equestrian Facilities, Hay Storage, Pasture, Riding Trail, Round Pen, Tack Room
Construction
Type & style
- Home type: SingleFamily
- Architectural style: Farmhouse,Rustic
- Property subtype: Single Family Residence
Materials
- Metal, Stone, Wood
- Foundation: Slab
- Roof: Metal
Condition
- New construction: No
- Year built: 2008
Utilities & green energy
- Sewer: Septic Installed
- Water: Well
- Utilities for property: Electricity Connected, Propane
Community & neighborhood
Location
- Region: Monroe
- Subdivision: None
Other
Other facts
- Listing terms: Cash,Conventional
- Road surface type: Gravel
Price history
| Date | Event | Price |
|---|---|---|
| 8/22/2023 | Sold | $1,400,000-4.8%$499/sqft |
Source: | ||
| 7/23/2023 | Pending sale | $1,470,000$524/sqft |
Source: | ||
| 7/22/2023 | Listed for sale | $1,470,000$524/sqft |
Source: | ||
Public tax history
| Year | Property taxes | Tax assessment |
|---|---|---|
| 2025 | $3,731 +43.4% | $809,600 +94.5% |
| 2024 | $2,602 +0.7% | $416,200 |
| 2023 | $2,584 | $416,200 |
Find assessor info on the county website
Neighborhood: 28112
Nearby schools
GreatSchools rating
- 5/10Prospect Elementary SchoolGrades: PK-5Distance: 4.3 mi
- 3/10Parkwood Middle SchoolGrades: 6-8Distance: 4 mi
- 8/10Parkwood High SchoolGrades: 9-12Distance: 4 mi
Schools provided by the listing agent
- Elementary: Prospect
- Middle: Parkwood
- High: Parkwood
Source: Canopy MLS as distributed by MLS GRID. This data may not be complete. We recommend contacting the local school district to confirm school assignments for this home.
Get a cash offer in 3 minutes
Find out how much your home could sell for in as little as 3 minutes with a no-obligation cash offer.
Estimated market value
$948,300
