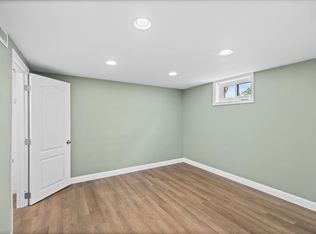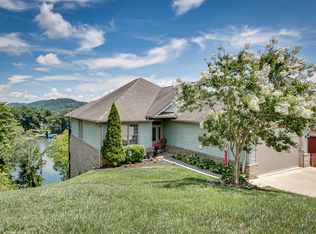Sold for $515,000
$515,000
3613 Crest Rd, Kingsport, TN 37664
4beds
2,872sqft
Single Family Residence, Residential
Built in 2007
0.46 Acres Lot
$-- Zestimate®
$179/sqft
$2,755 Estimated rent
Home value
Not available
Estimated sales range
Not available
$2,755/mo
Zestimate® history
Loading...
Owner options
Explore your selling options
What's special
**Back on market at no fault of the seller**
Welcome to this lake beauty, a charming 4-bedroom, 3-bathroom home that combines comfort with breathtaking natural scenery. This home's main level features soaring 20-foot vaulted ceilings and floor-to-ceiling windows in the living and dining areas, offering spectacular views of the water and mountains.
The main level also includes a practical laundry room and a spacious pantry. You'll find two inviting bedrooms here, each with its own balcony access, perfect for enjoying the serene surroundings. A full bathroom completes this level, adding convenience and style.
Ascend the catwalk to discover your private primary suite, featuring an ensuite bathroom with a luxurious stone-tiled shower, a soaking tub, double vanity sinks, and a walk-in closet. The suite also boasts its own private balcony, providing a peaceful retreat.
The lower level offers a partially finished basement area with a sizable den, ideal for family gatherings or entertainment. There's also a perfect space for a fourth bedroom and an additional full bath, offering ample room for guests or extra family members.
The property includes a 2-car garage, providing plenty of storage space.
Zillow last checked: 8 hours ago
Listing updated: March 10, 2025 at 09:33am
Listed by:
Brittany Reed 423-773-9374,
Selling Stateline Real Estate Group
Bought with:
Brittany Reed, 330034
Selling Stateline Real Estate Group
Source: TVRMLS,MLS#: 9969565
Facts & features
Interior
Bedrooms & bathrooms
- Bedrooms: 4
- Bathrooms: 3
- Full bathrooms: 3
Heating
- Heat Pump
Cooling
- Heat Pump
Appliances
- Included: Built-In Electric Oven, Cooktop, Dishwasher, Microwave, Refrigerator
- Laundry: Electric Dryer Hookup, Washer Hookup
Features
- Built-in Features, Eat-in Kitchen, Granite Counters, Kitchen/Dining Combo, Open Floorplan, Pantry, Walk-In Closet(s)
- Flooring: Hardwood, Tile
- Windows: Double Pane Windows
- Basement: Garage Door,Heated,Partially Finished,Walk-Out Access
- Number of fireplaces: 1
- Fireplace features: Living Room, Stone
Interior area
- Total structure area: 2,872
- Total interior livable area: 2,872 sqft
- Finished area below ground: 762
Property
Parking
- Total spaces: 2
- Parking features: Deeded, Attached, Garage Door Opener
- Attached garage spaces: 2
Features
- Levels: Three Or More
- Stories: 3
- Patio & porch: Front Porch
- Exterior features: Balcony, See Remarks
- Has view: Yes
- View description: Water, Mountain(s)
- Has water view: Yes
- Water view: Water
- Waterfront features: Lake, Lake Privileges
Lot
- Size: 0.46 Acres
- Dimensions: 71.50 x 275
- Topography: Part Wooded, Rolling Slope
Details
- Parcel number: 077i C 025.65
- Zoning: RS
Construction
Type & style
- Home type: SingleFamily
- Architectural style: Traditional
- Property subtype: Single Family Residence, Residential
Materials
- Brick, Stone
- Foundation: Block
- Roof: Shingle
Condition
- Above Average
- New construction: No
- Year built: 2007
Utilities & green energy
- Sewer: Public Sewer
- Water: Public
- Utilities for property: Electricity Connected, Water Connected
Community & neighborhood
Location
- Region: Kingsport
- Subdivision: Holston Hills
Other
Other facts
- Listing terms: Cash,Conventional,FHA,VA Loan
Price history
| Date | Event | Price |
|---|---|---|
| 3/7/2025 | Sold | $515,000$179/sqft |
Source: TVRMLS #9969565 Report a problem | ||
| 2/10/2025 | Pending sale | $515,000$179/sqft |
Source: TVRMLS #9969565 Report a problem | ||
| 2/4/2025 | Price change | $515,000-6.4%$179/sqft |
Source: TVRMLS #9969565 Report a problem | ||
| 11/9/2024 | Pending sale | $550,000$192/sqft |
Source: TVRMLS #9969565 Report a problem | ||
| 10/4/2024 | Price change | $550,000-2.7%$192/sqft |
Source: TVRMLS #9969565 Report a problem | ||
Public tax history
| Year | Property taxes | Tax assessment |
|---|---|---|
| 2025 | $5,095 +1.4% | $154,850 +38.5% |
| 2024 | $5,026 +2% | $111,825 |
| 2023 | $4,925 | $111,825 |
Find assessor info on the county website
Neighborhood: 37664
Nearby schools
GreatSchools rating
- 9/10Johnson Elementary SchoolGrades: PK-5Distance: 2.1 mi
- 7/10Robinson Middle SchoolGrades: 6-8Distance: 2.1 mi
- 8/10Dobyns - Bennett High SchoolGrades: 9-12Distance: 2.6 mi
Schools provided by the listing agent
- Elementary: Johnson
- Middle: Robinson
- High: Dobyns Bennett
Source: TVRMLS. This data may not be complete. We recommend contacting the local school district to confirm school assignments for this home.
Get pre-qualified for a loan
At Zillow Home Loans, we can pre-qualify you in as little as 5 minutes with no impact to your credit score.An equal housing lender. NMLS #10287.

